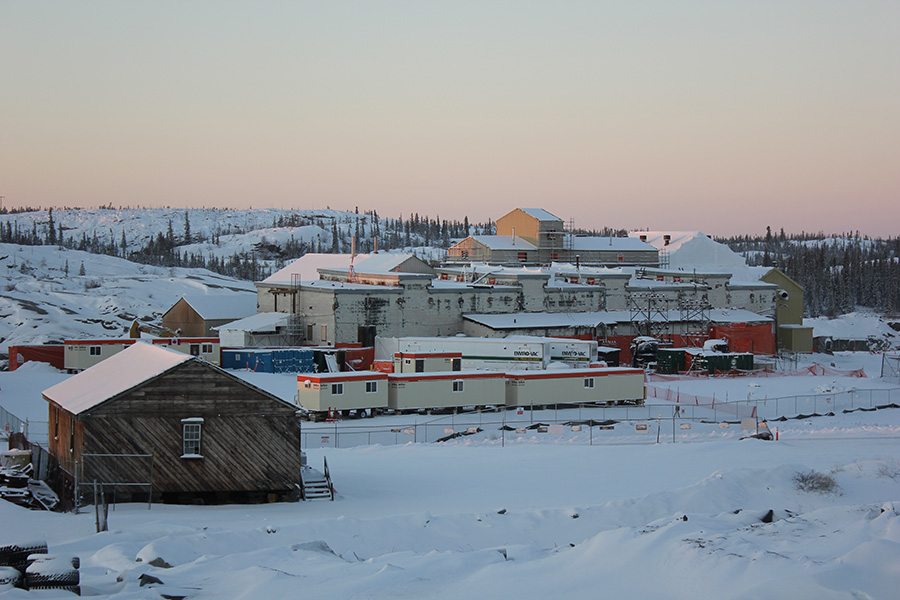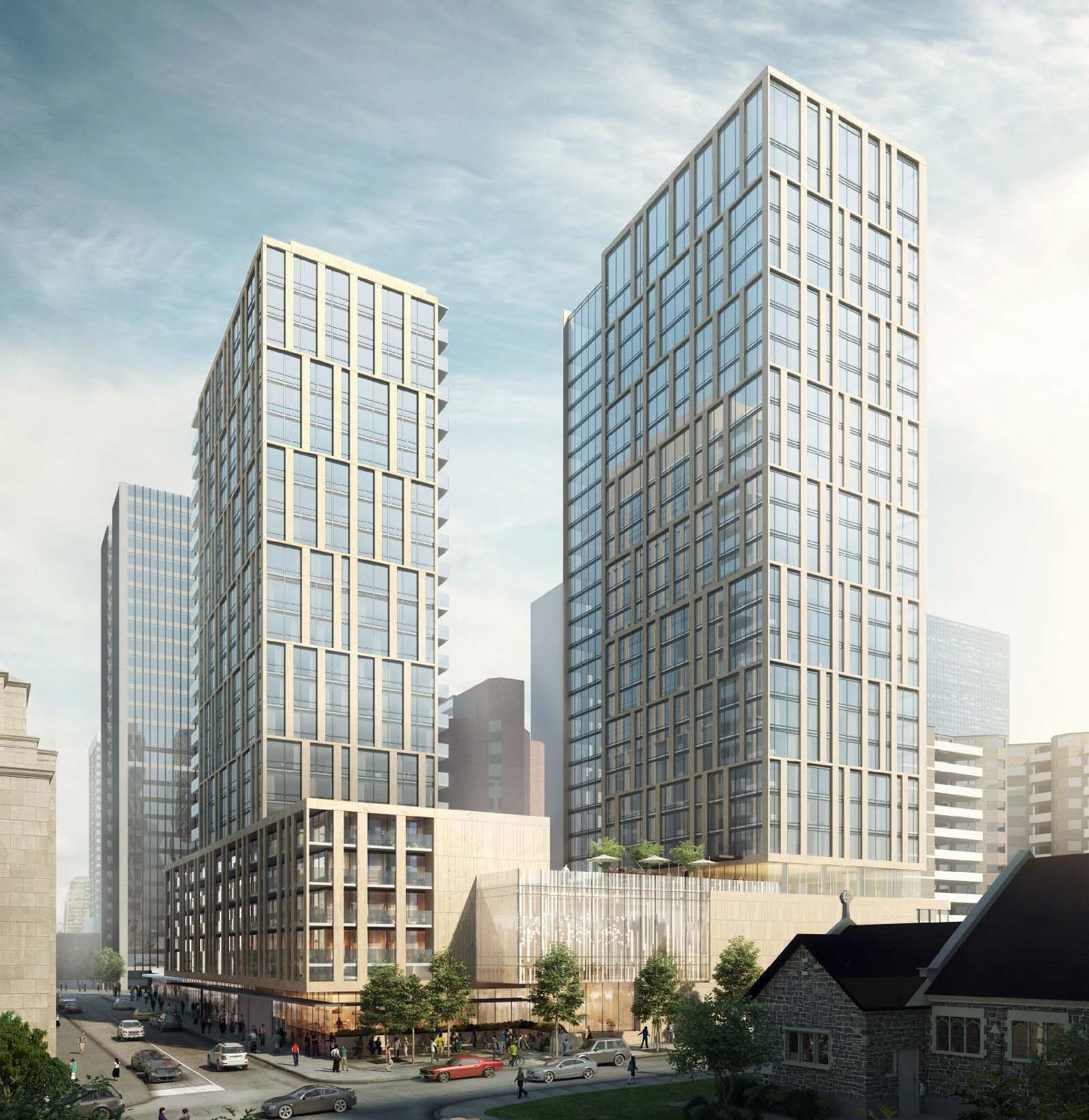811 Gladstone Avenue
140 affordable housing units within Canada’s largest residential Passive House building.
811 Gladstone Avenue will be an engaging community, where the design elements and amenity spaces will foster positive interactions between tenants of all ages and walks of life. Future tenants and neighbours can expect to see greenspace, scooter storage and recharging space, a fitness room, an indoor childrens’ recreation space, and much more. It will also be the largest residential Passive House building in Canada. This type of construction has extremely high energy efficiency standards focusing on air-tightness, reducing the ecological footprint of the building. This means that electricity consumption is minimum, and that heating and cooling bills for each tenant is estimated to be under $100 per year.
Fotenn was pleased to provide planning and design consultation services as part of a dedicated team on this project. Our services included preparing and submitting materials, project management, and providing planning analysis and insight.
811 Gladstone Avenue will include 140 affordable homes within three buildings:
- A mid-rise (6-storey) apartment building with 108 units – 15 Bachelor, 59 One-bedroom, 38 Two-bedroom, 20 Three-bedroom, and 8 Four-bedroom. This building will designate 36 homes for seniors.
- Two stacked townhouses with 32 townhomes: 16 Two-bedroom, 8 Three-bedroom, and 8 Four-bedroom.
More than 50% of the homes have two or more bedrooms, meaning it will be a great option for families. In addition, the mid-rise apartment building will be fully accessible, with 15% of the homes built for people with specialized needs.
The project also includes planned amenity space of 1,716m2, which is double the required amount, including: greenspace, children’s play equipment, a fitness room, community programming space, a children’s recreation space, and a tenant lounge with Wi-Fi access.
The expected completion date for Phase I is March of 2021.
Location Ottawa, Ontario
Client Ottawa Community Housing
Size 6 storey and 2, 3-storeys
Date 2018 - 2019
Key Team Members Miguel Tremblay Timothy Beed
Project Tasks Community EngagementDevelopment ApprovalsMunicipal Planning ServicesStrategic PlanningUrban Design Analysis
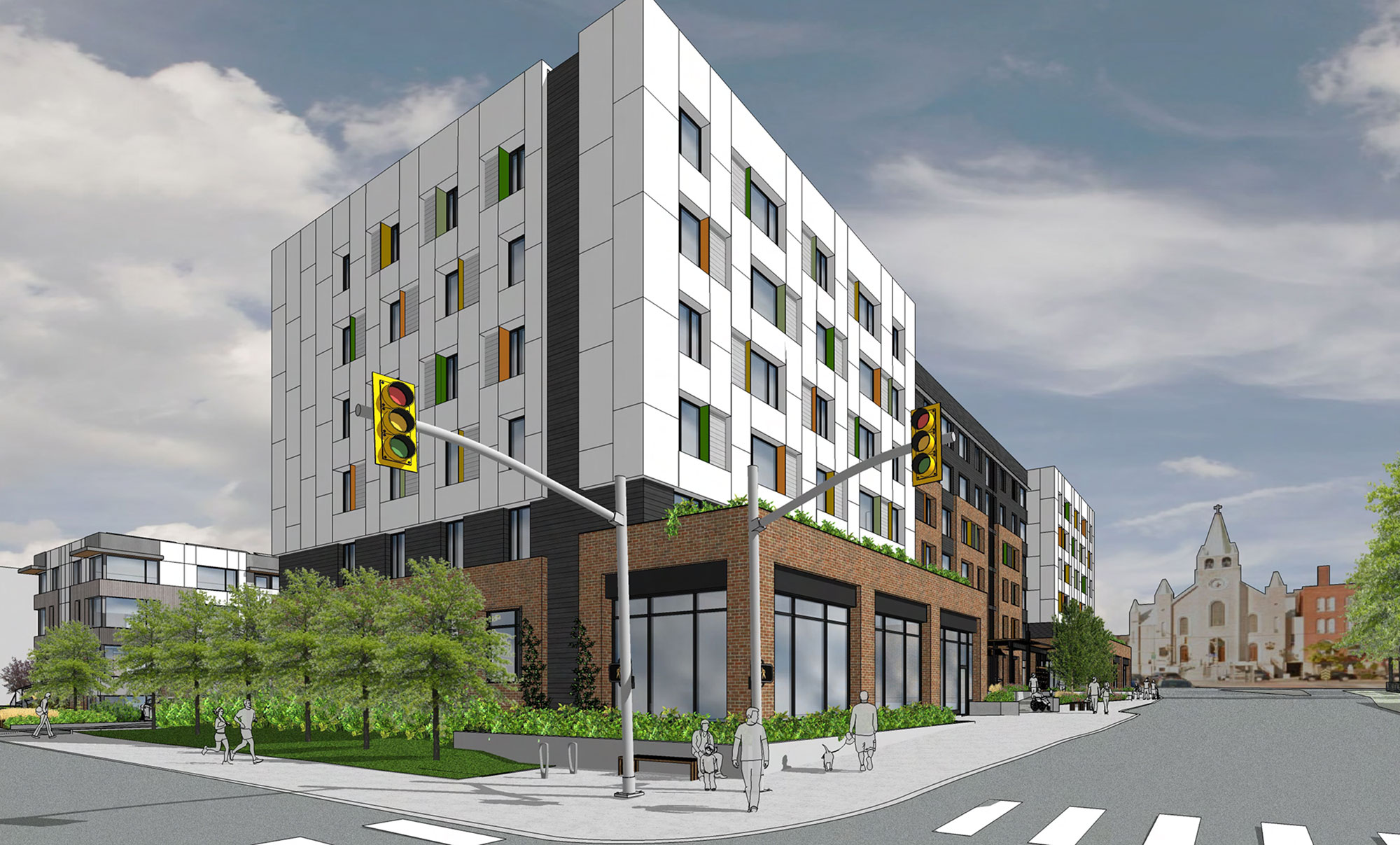 811 Gladstone from Gladstone Avenue and Rochester Street. Credit - Hobin Architecture
811 Gladstone from Gladstone Avenue and Rochester Street. Credit - Hobin Architecture
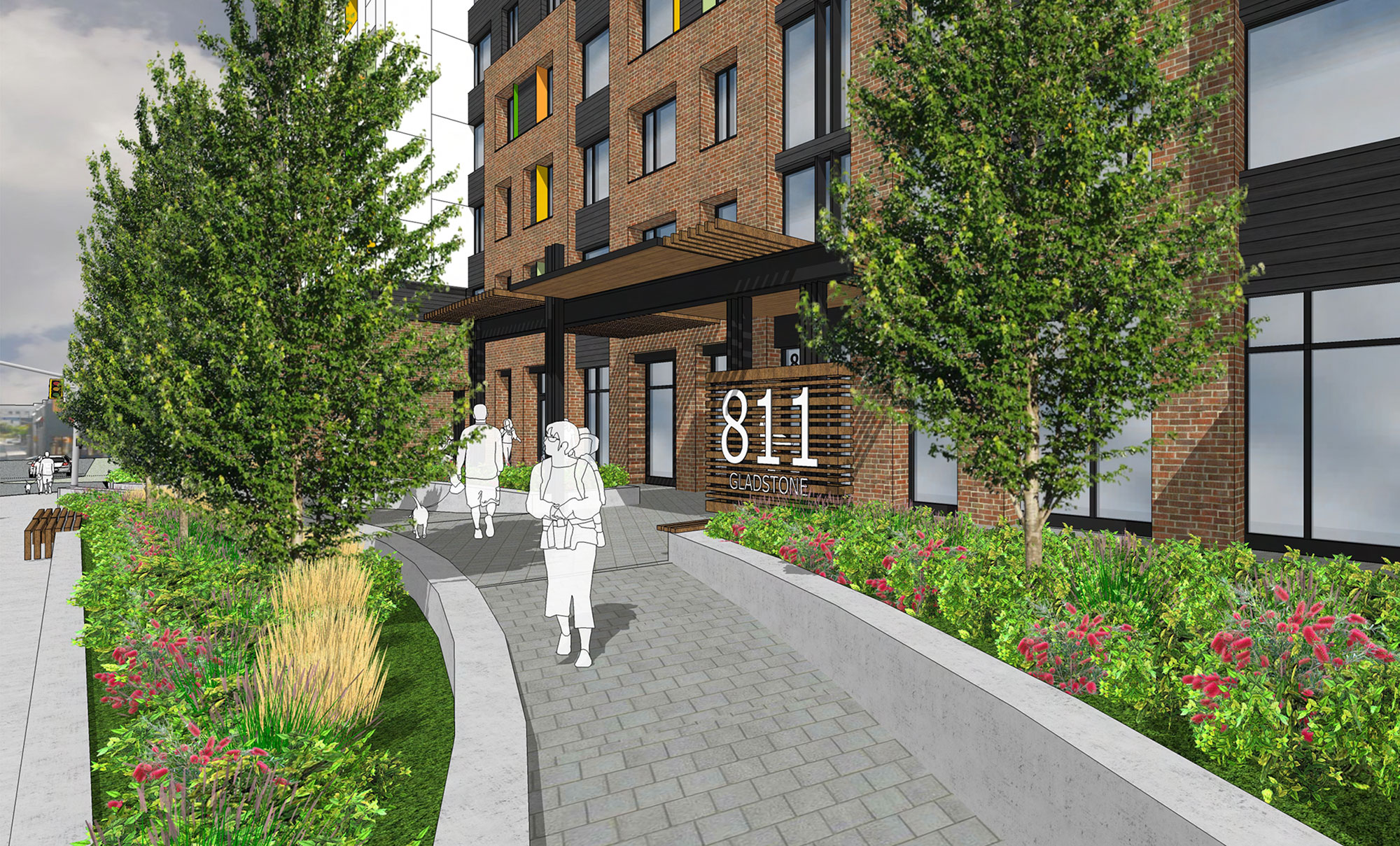 811 Gladstone front entrance court. Credit - Hobin Architecture
811 Gladstone front entrance court. Credit - Hobin Architecture
811 Gladstone Avenue will provide much needed affordable housing within the City of Ottawa, in the largest residential Passive House building in Canada.
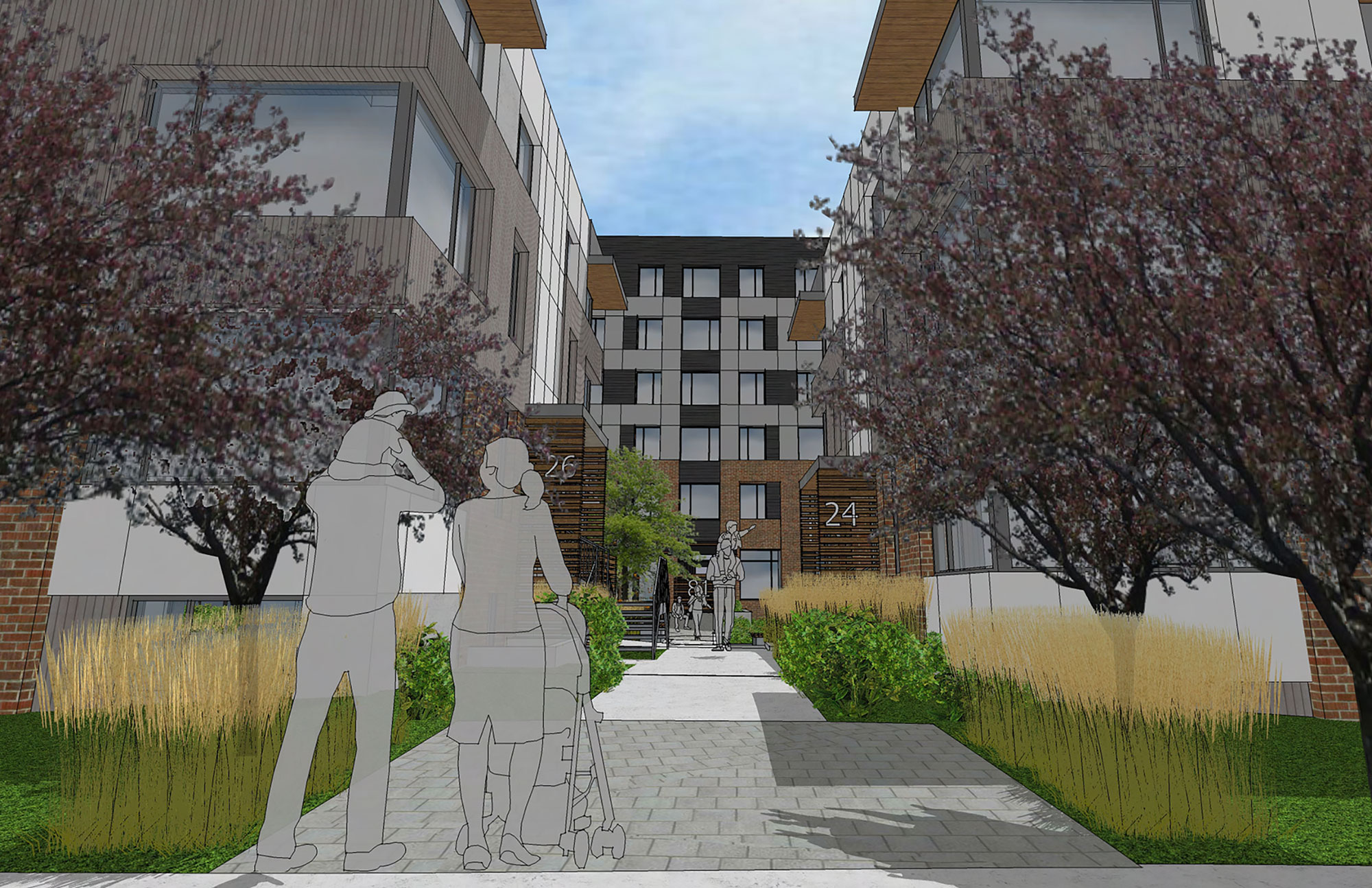 Balsam street laneway.
Balsam street laneway.




