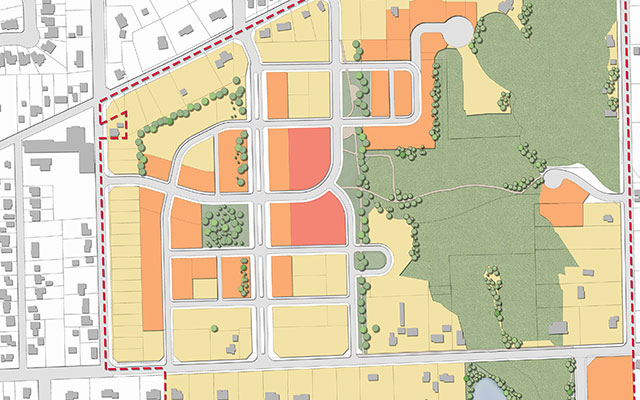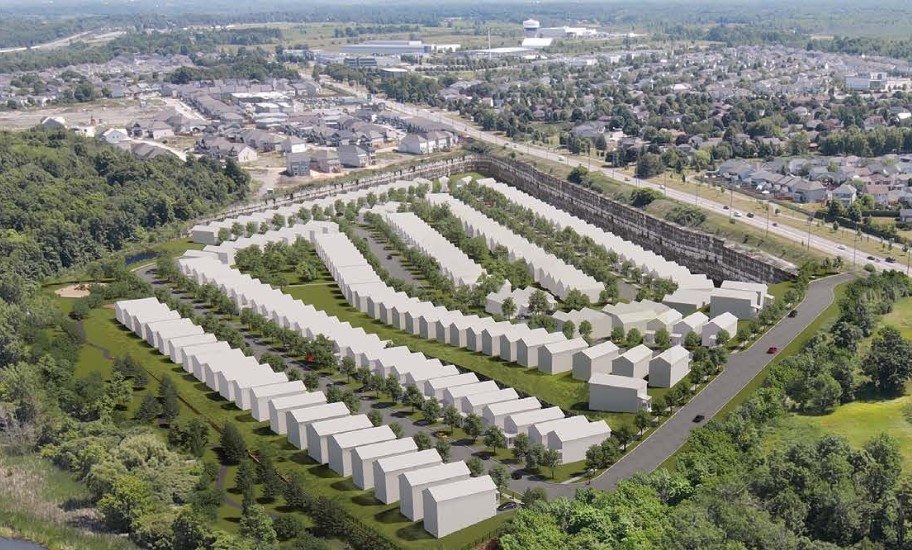900 Bank Street
High-quality designed infill along a Traditional Mainstreet.
On behalf of Succession, Canderel and Amica, Fotenn lead all development approvals related to 900 Bank Street in Ottawa. This included a Zoning By-Law Amendment, Site Plan Approval, Part Lot Control and OMB hearing.
The project is comprised of a mix of retail uses at grade with retirement residences above. The pedestrian realm is animated by a continuous wall of ground floor retail, which wraps around the building and creates spill-out space at the corner of the site. Architecturally, the project features significant building stepbacks in order to minimize the impact upper floors have on the street. The development also features a range of building materials to further aid in visually breaking up the building mass and differentiating the various uses.
The project is located within the Glebe community of Ottawa, an evolving neighbourhood which has a broad mix of uses including employment, recreation, retail, institutional, and neighbourhood services and facilities. It is also adjacent to Lansdowne Park, a major urban park with a range of uses including major retail and residential, green space, recreation facilities, 9,500 seat arena, and a 24,000 seat stadium.
Location Ottawa, Ontario
Client Succession Development Corporation
Size 9 storeys
Date 2014 - 2018
Key Team Members Brian Casagrande Ghada Zaki
Project Tasks Community EngagementZoning By-Law AmendmentProject ManagementSite Plan ApprovalPart Lot ControlOMB Hearing
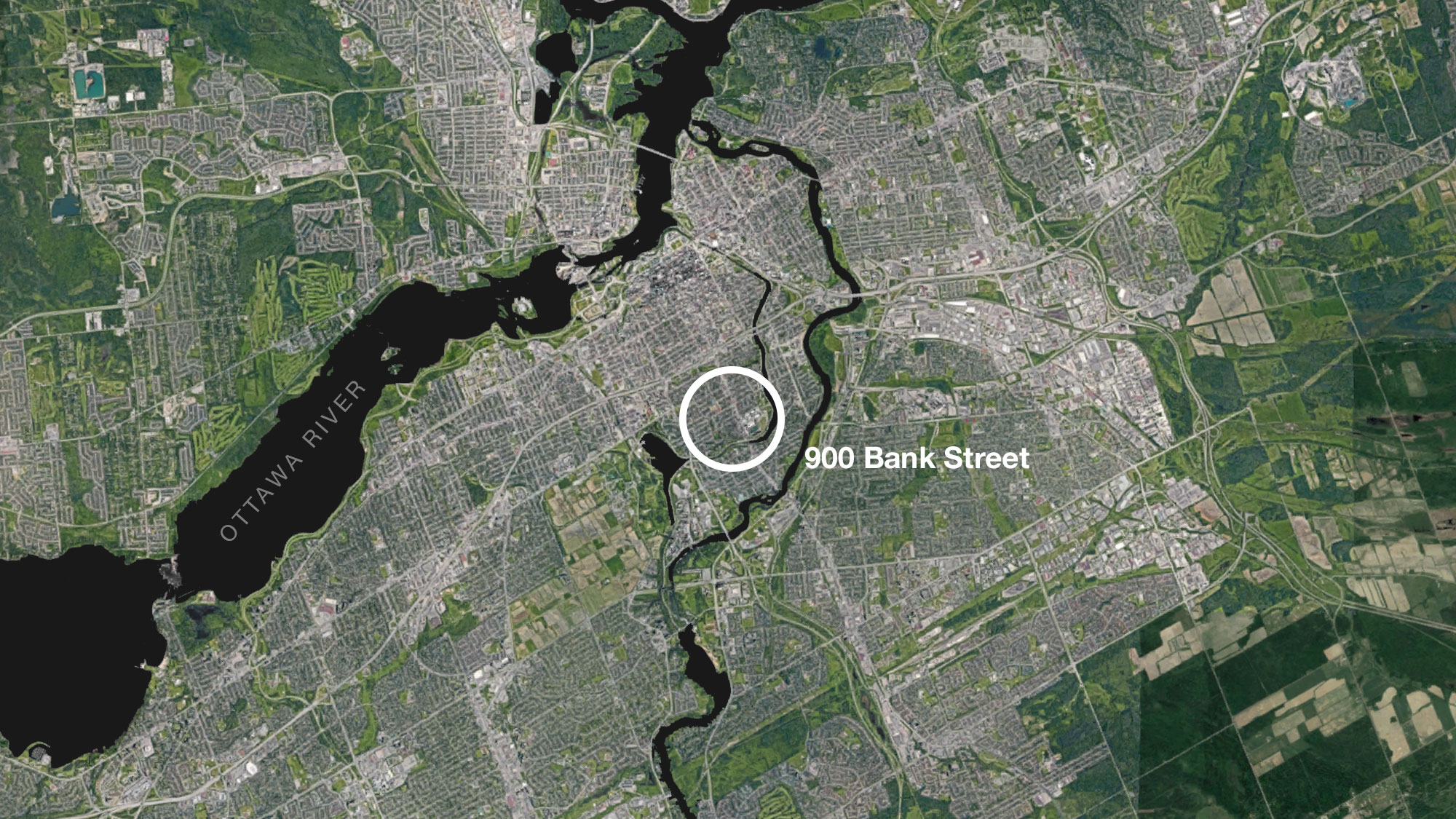
900 Bank Street will animate the pedestrian realm of Bank Street through at-grade commercial uses while providing residential density above.
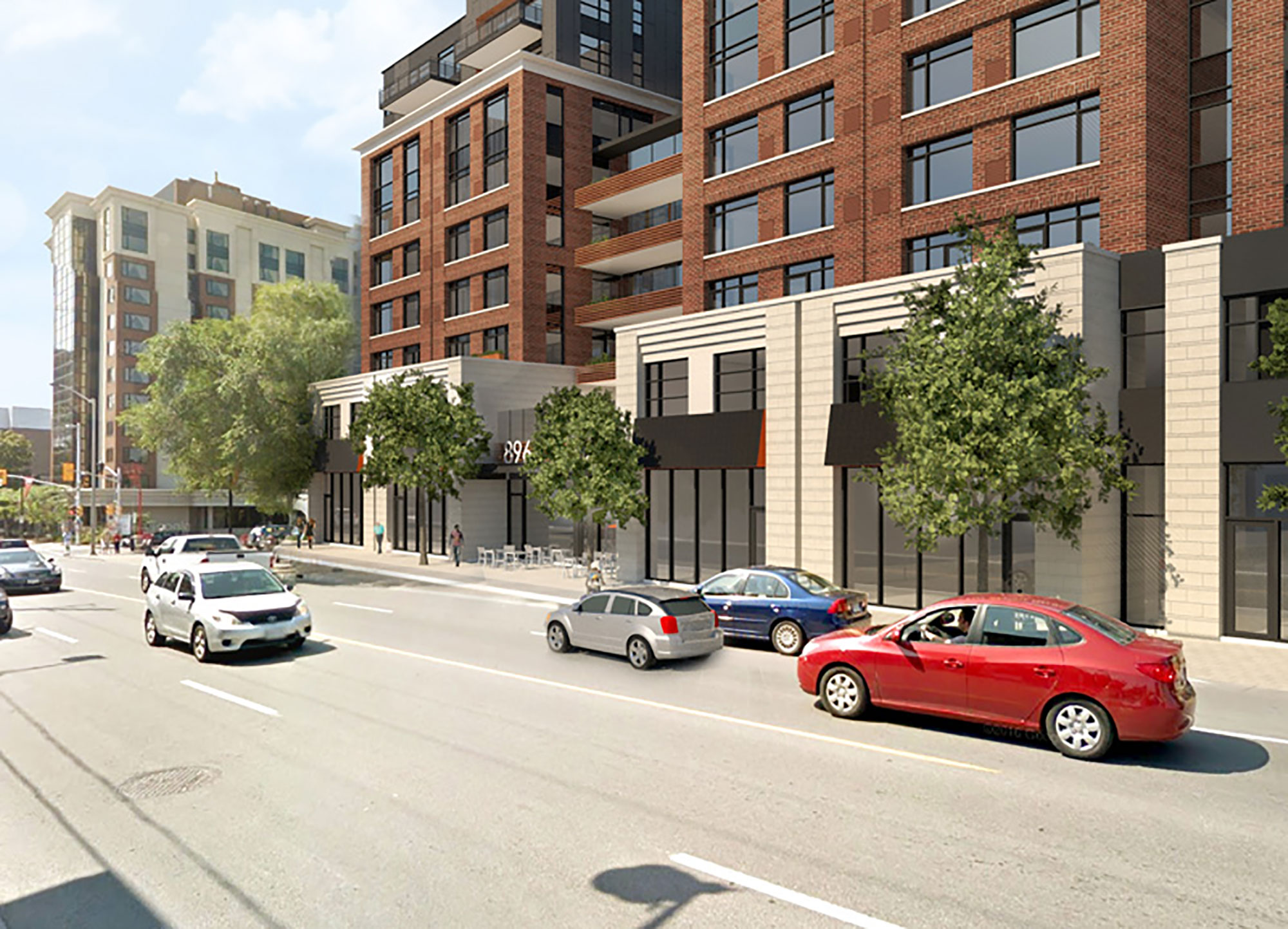 View of proposed development from Bank Street. Credit - Succession Development Corporation + Hobin Architecture
View of proposed development from Bank Street. Credit - Succession Development Corporation + Hobin Architecture
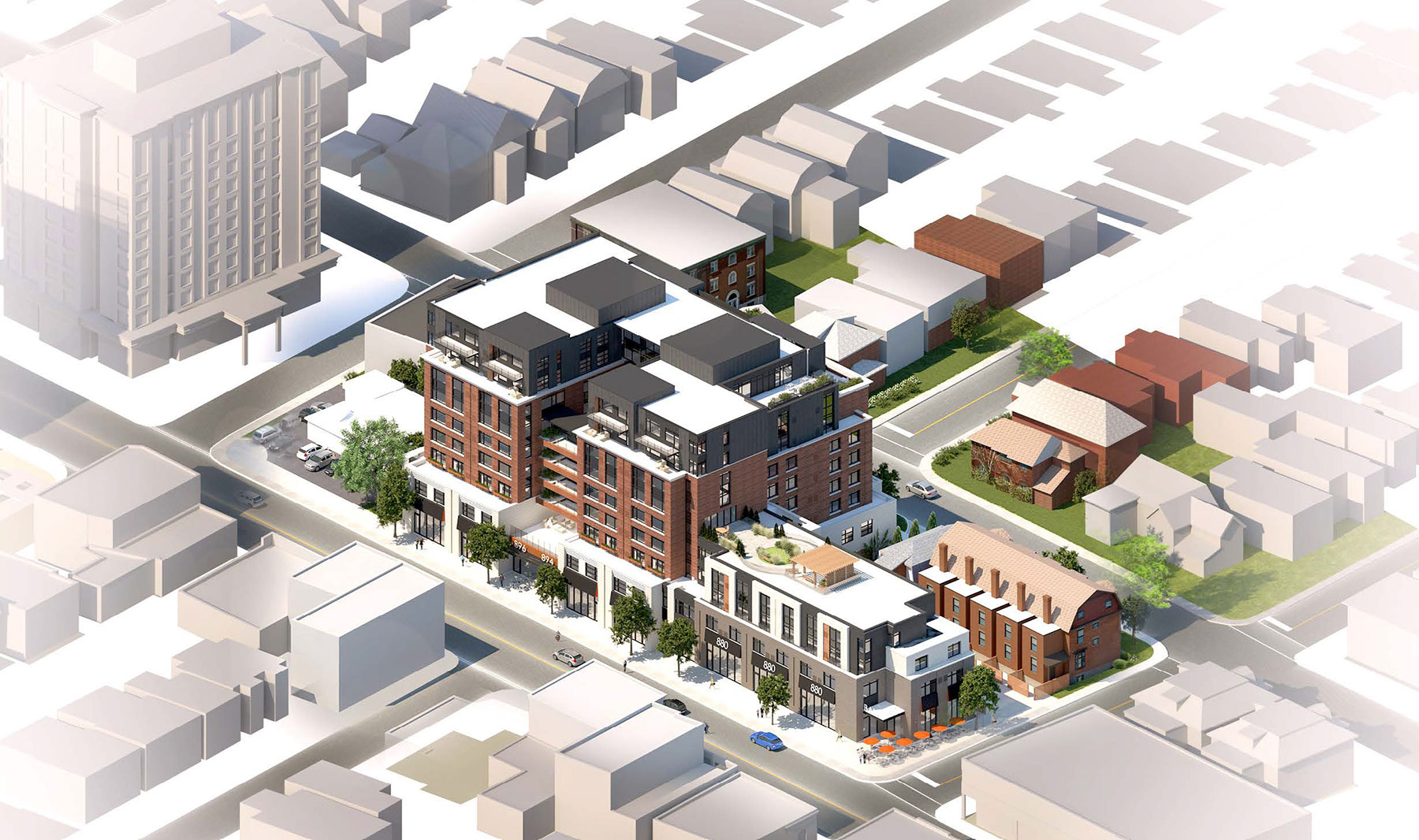 Aerial view of proposed development from north east. Credit - Succession Development Corporation + Hobin Architecture
Aerial view of proposed development from north east. Credit - Succession Development Corporation + Hobin Architecture




