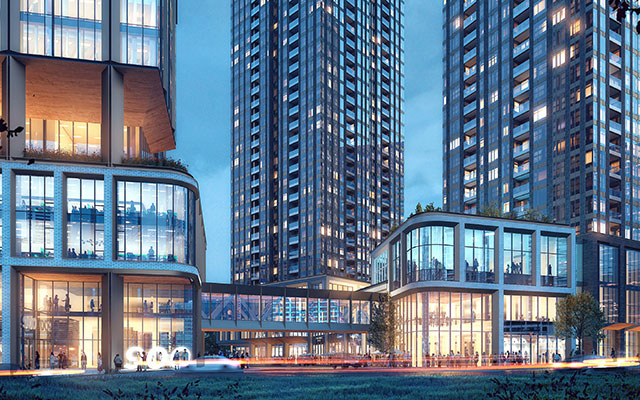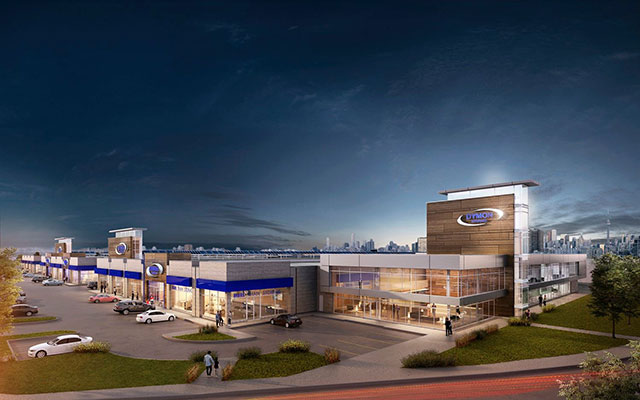Barrhaven Downtown Secondary Plan
A suburban, mixed-use community that prioritizes active transportation and public transit.
The Barrhaven Town Centre is made up of approximately 165 hectares of land located in the south suburban community of Ottawa. The Town Centre remains largely undeveloped, despite rapid growth in the surrounding areas. In 2006, the City of Ottawa adopted the original Community Design Plan (CDP) and Secondary Plan for the area which envisioned a mixed-use, high-density community serviced with BRT and LRT connections. While a long-term build-out was always recognized, the policies were overly restrictive and resulted in very limited development since 2006.
On behalf of two of the major landowners in the Town Centre, and through extensive consultation with the City of Ottawa, local business leaders, and area residents, Fotenn prepared a revised Secondary Plan for the area. The update focuses on establishing the Town Centre as a compact, mixed-use, walkable, and pedestrian-scaled suburban Town Centre in a largely mid-rise form with densities that are transit-supportive in both the short and long-term. The revised Barrhaven Downtown Secondary Plan was adopted by Ottawa City Council in December 2019.
Location Ottawa, Ontario
Client Minto Communities + Richcraft
Size 165 hectares
Date 2017 - 2019
Key Team Members Miguel Tremblay Paul Black
Project Tasks Community Design PlanSecondary PlanCommunity EngagementDevelopment ApprovalsStakeholder ConsultationMaster PlanningProject Management
Awards 2020 - International Making Cities Liveable (IMCL) Design Award Finalist
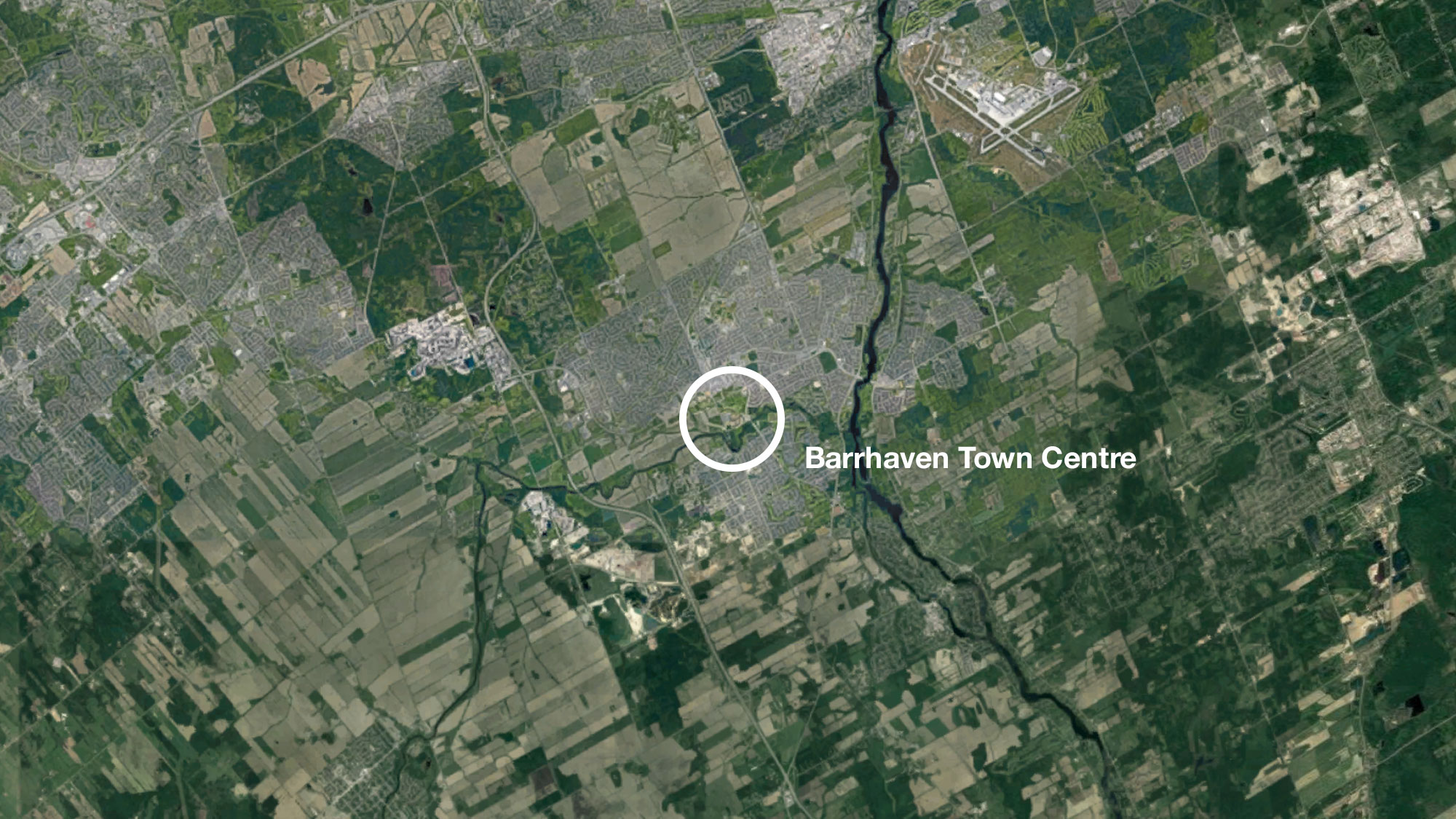
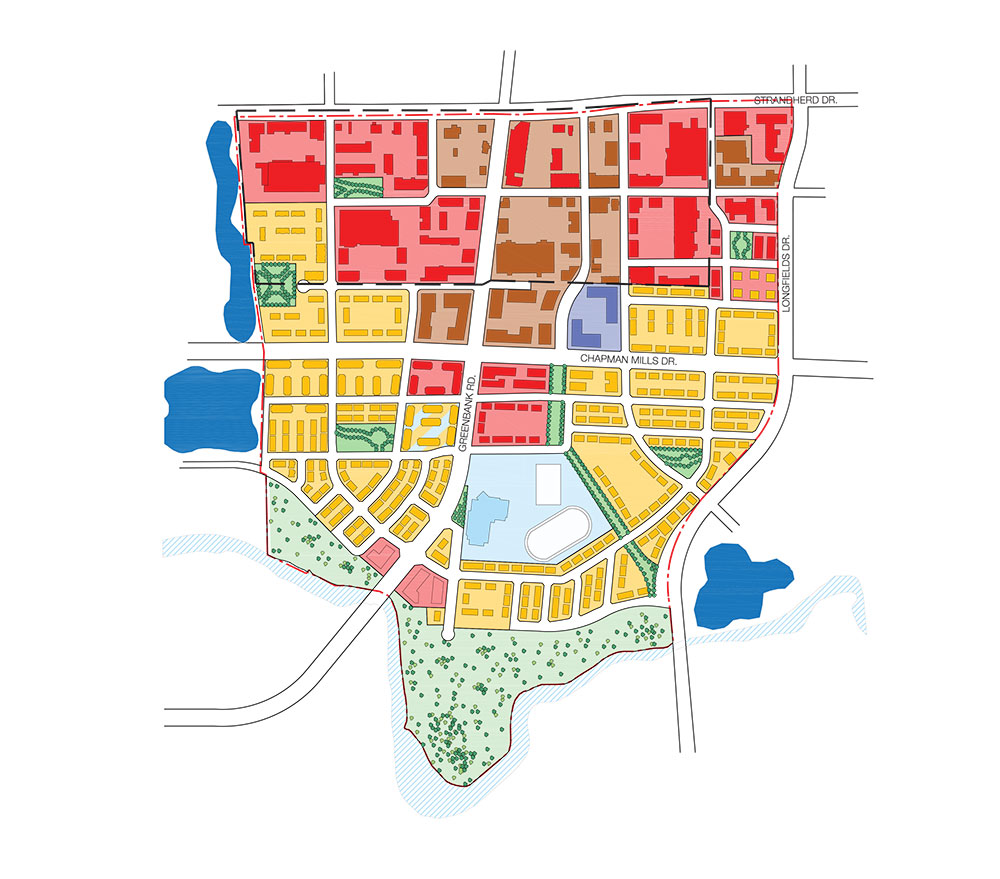 Land use map of Downtown Barrhaven.
Land use map of Downtown Barrhaven.
Downtown Barrhaven will be a compact, mixed-use, walkable, and pedestrian-scaled suburban Town Centre, centred around a civic and cultural hub and rapid transit station.
A linear park extends from the proposed civic and cultural hub to the Jock River open space system.
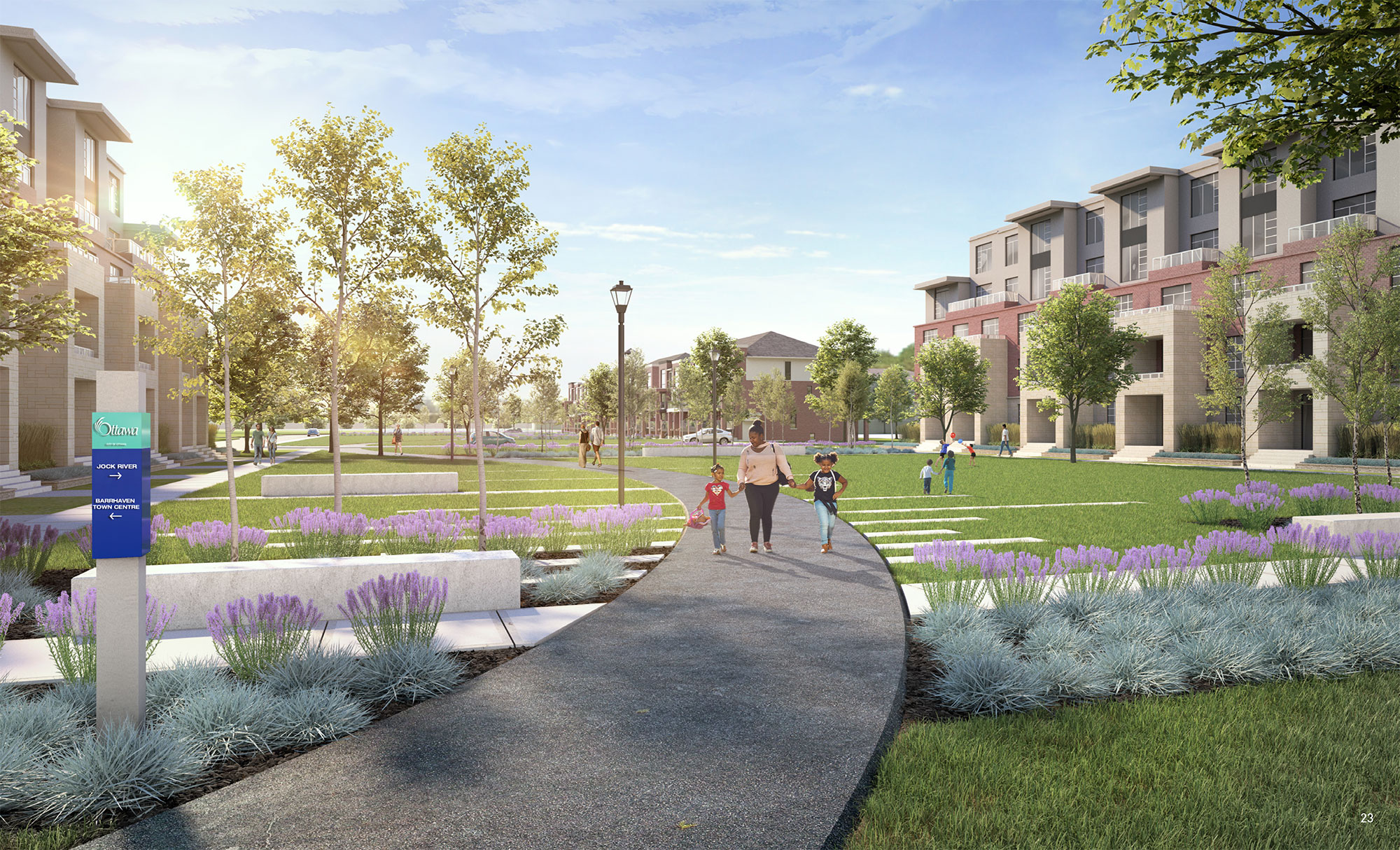 Rendering of propsed linear park in Downtown Barrhaven. Credit - NAK Design Strategies
Rendering of propsed linear park in Downtown Barrhaven. Credit - NAK Design Strategies




