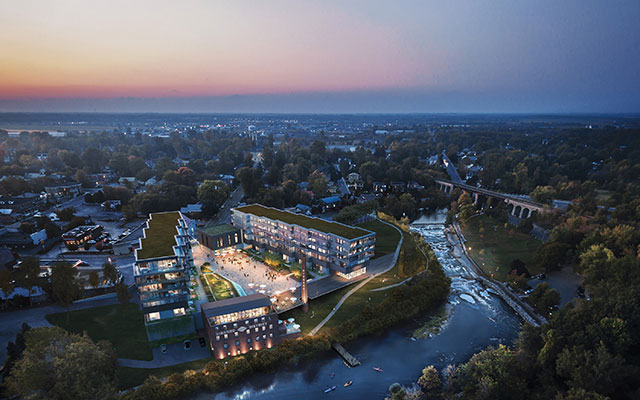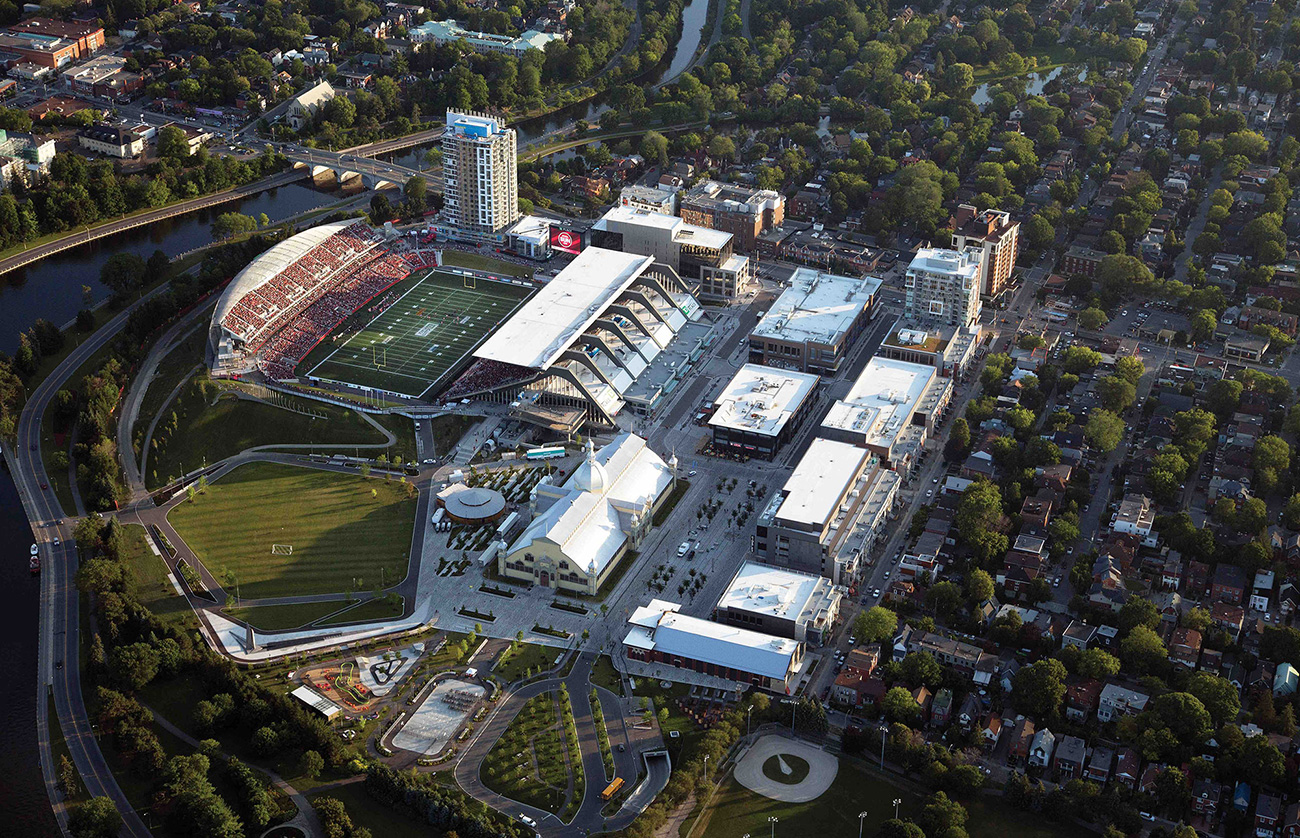Glen Abbey Redevelopment
Using the dramatic Sixteen Mile Creek Valley setting to create a backdrop for a distinct and vibrant centre.
A vision and master plan were developed for the redevelopment of the Glen Abbey Golf Club in the Town of Oakville; a 93-hectare (229-acre) site located adjacent to the Sixteen Mile Creek Valley Lands system. The Plan envisions 3,200+ new residential units, 68,000sq.ft. of retail, and 108,000sq.ft. of office, as well as the dedication of 34 hectares of natural environmental area and the creation of an approximately 11 hectares of parks and open spaces.
Situated within a largely 1970’s residential suburban context, composed of large single-detached residential lots, it provided a unique challenge in creating a more sustainable and more urban development. Key components of the proposed redevelopment of the Glen Abbey Golf Club vision include conservation, place making, compatibility, walkability, variety, connectivity, transit supportive, safety, and livability.
The Neighbourhood Master Plan used the dramatic Sixteen Mile Creek Valley setting to create the backdrop for the creation of a unique neighbourhood that is comprised of a distinct, vibrant and urbanized centre adjacent to a valley system. Three residential sub-neighbourhoods or “Villages”, a core mixed-use district, and an extensive interconnected parkland open space and active transportation system.
Location Oakville, Ontario
Client Morguard
Size 93 hectares
Date 2015 - Ongoing
Project Tasks Project ManagementBackground and Policy ReviewMaster Planning2D and 3D Vision ConceptsPublic ConsultationGraphic Design
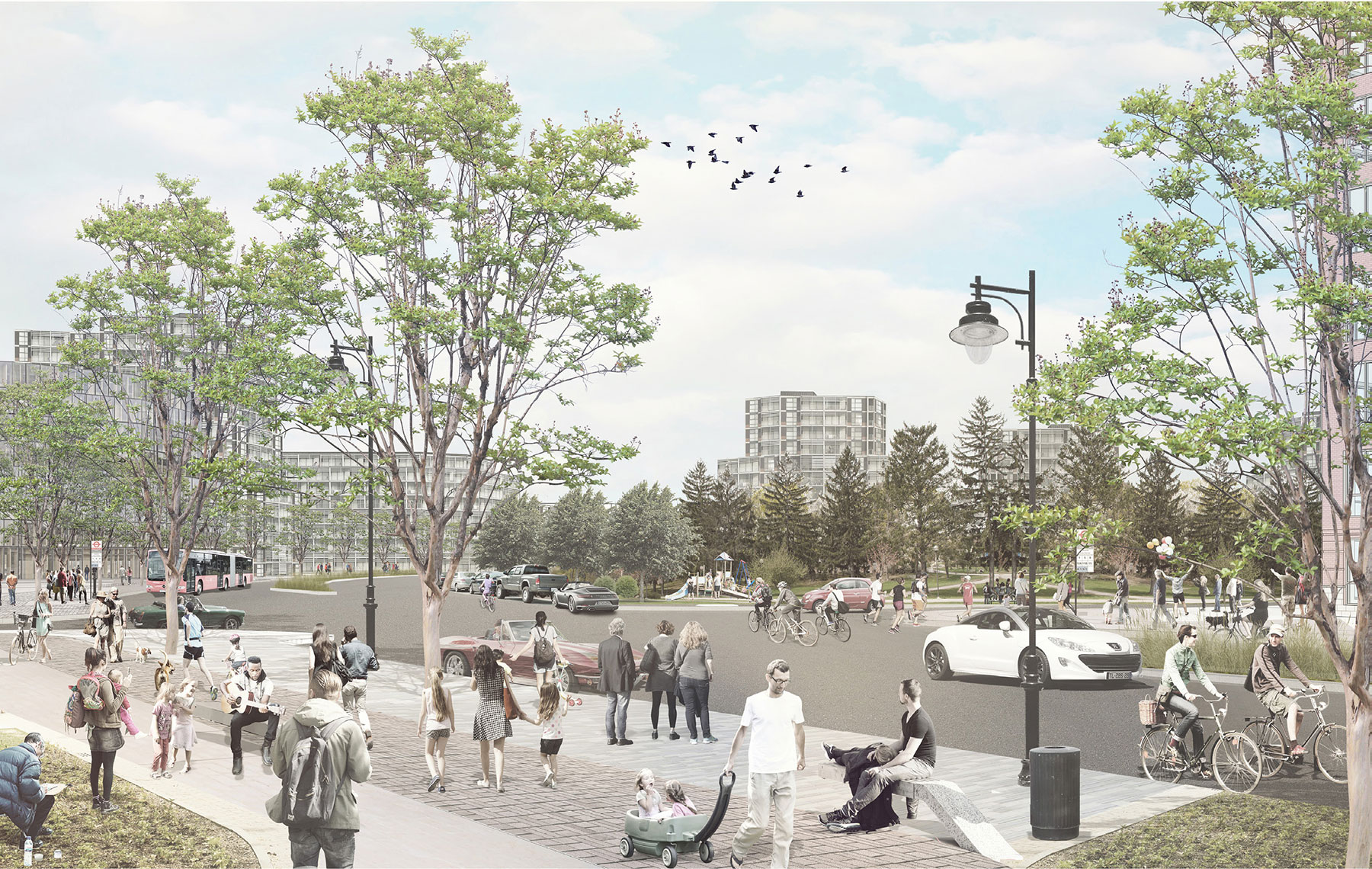 Proposed streetscape rendering
Proposed streetscape rendering
A vision that advocates for conservation, place making, compatibility, walkability, variety, connectivity, transit, safety, and livability.
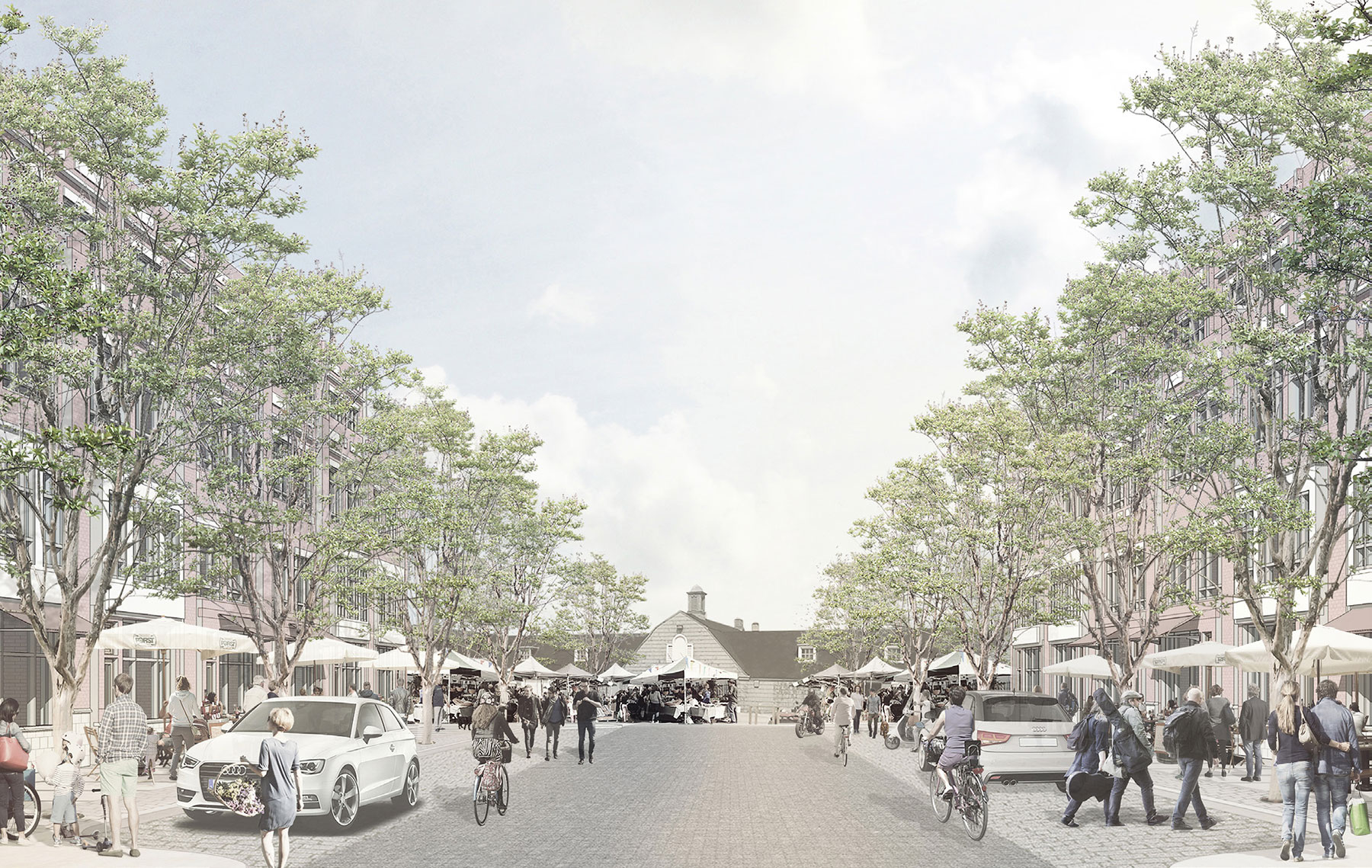 Proposed streetscape rendering
Proposed streetscape rendering
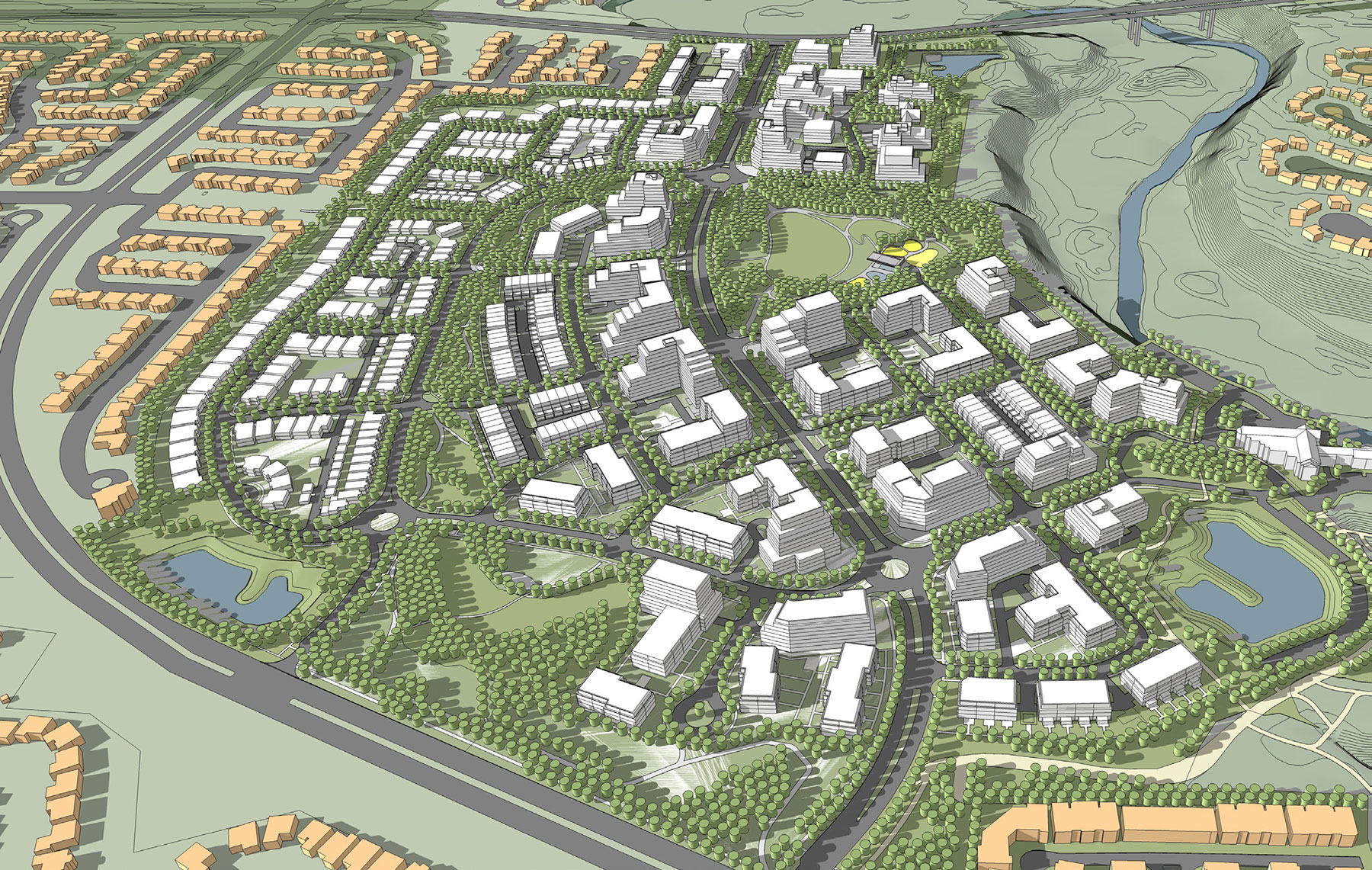 Proposed massing of redevelopment
Proposed massing of redevelopment




