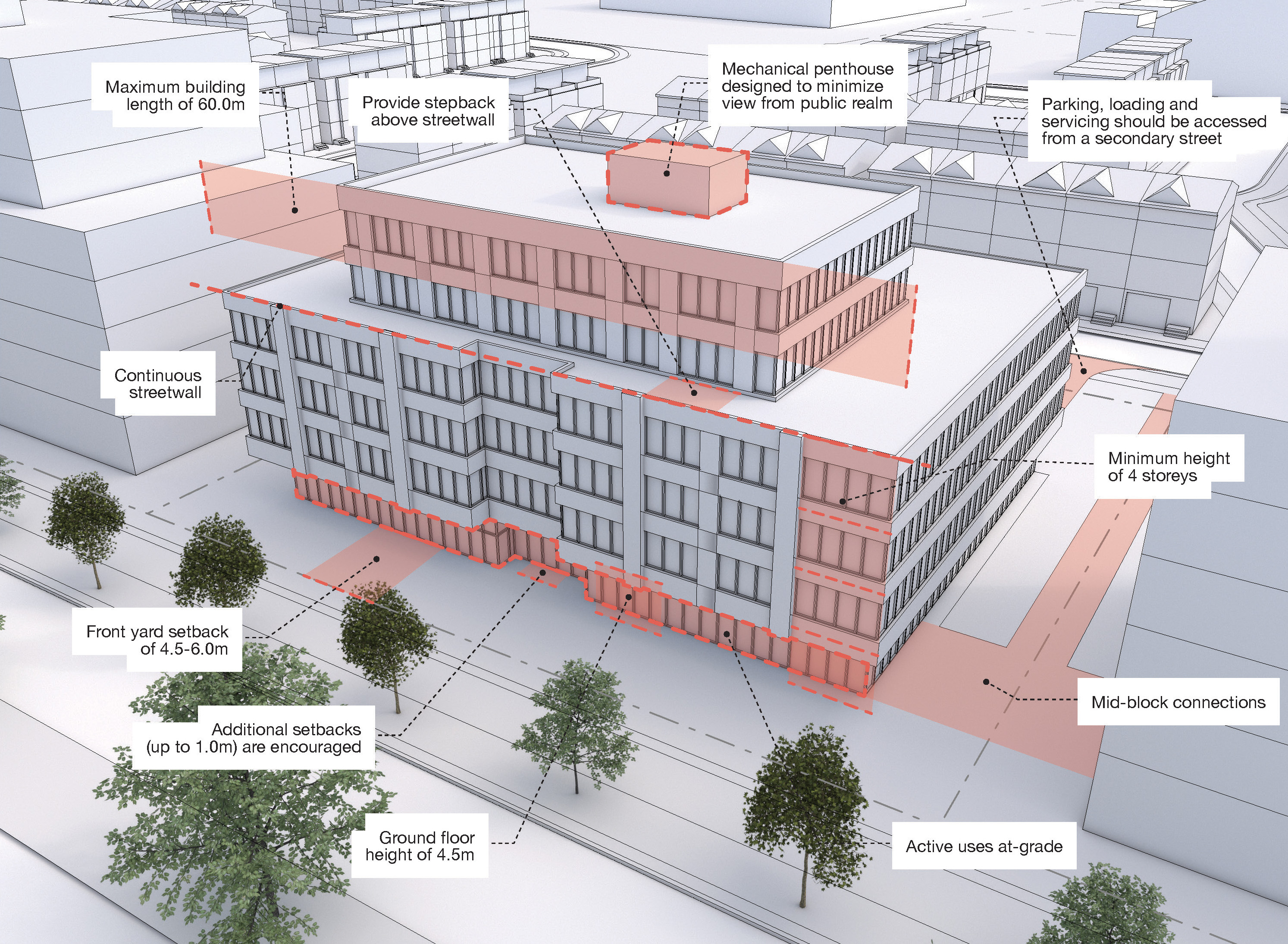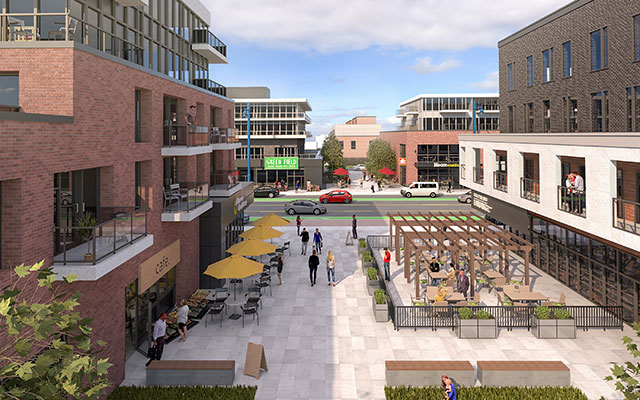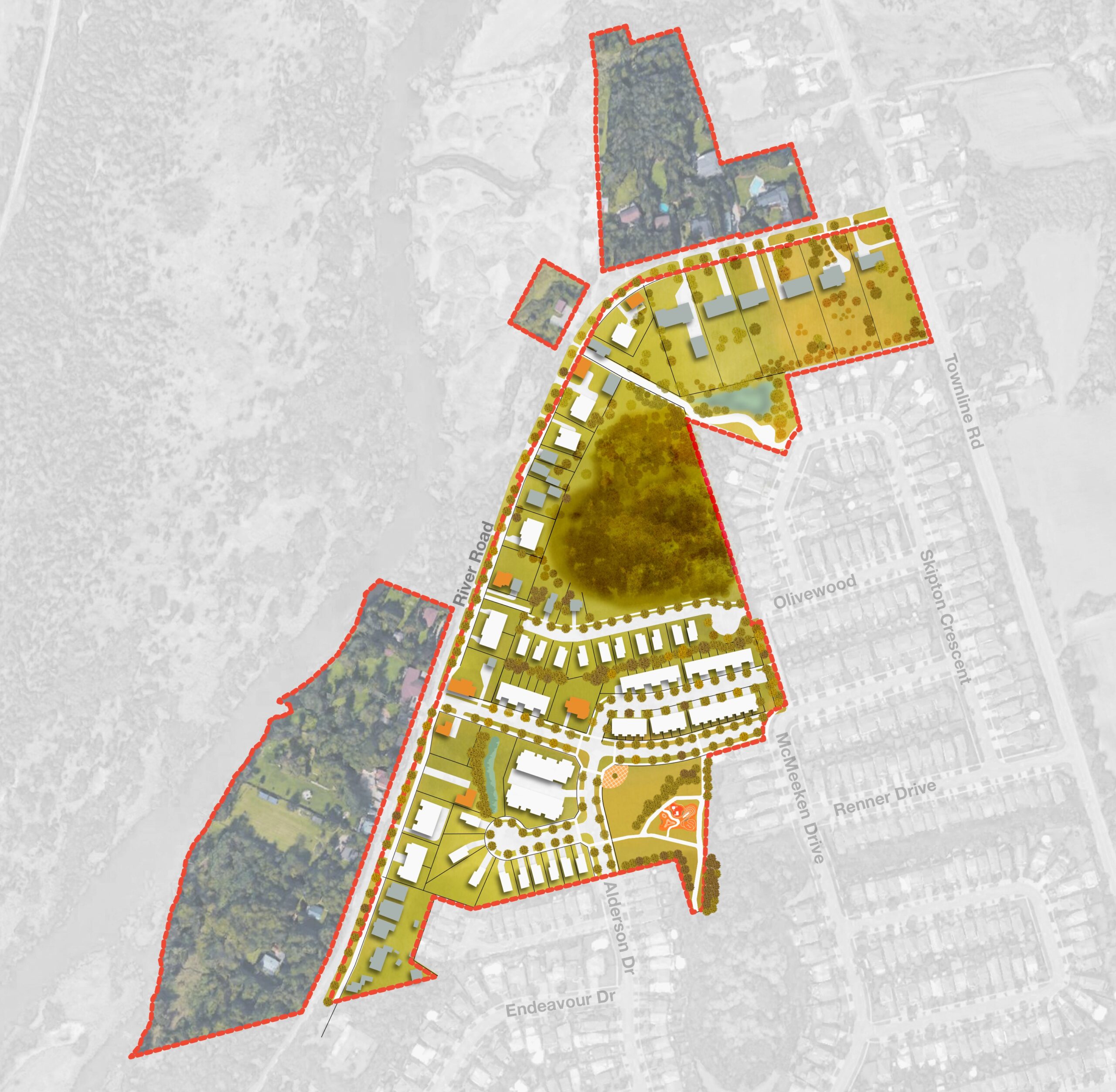Main Street Built Form and Urban Design Guidelines
3D model and design guidelines to equip the Town with an effective tool for evaluating new projects.
Fotenn, in collaboration with the Town of Whitchurch-Stouffville, prepared a 3D model that illustrates the Town’s potential to accommodate growth and intensification along, and adjacent to, it’s Main Street Corridor in a manner that is compatible with the established neighbourhoods. Detailed Urban Design Guidelines were prepared to demonstrate appropriate built form and public realm treatments within four unique character areas, including the more contemporary Main Street West, the traditional Downtown Main Street, the Industrial Railyards, and the Main Street East residential neighbourhoods.
As the Town continues to experience rapid growth, and as development pressure increases along the Main Street Corridor, the vision and urban design guidelines will equip the Town with an effective tool for evaluating new projects while providing certainty to the development community by illustrating the Town’s expectations for new development.
Location Whitchurch-Stouffville, Ontario
Client Town of Whitchurch-Stouffville
Date February 2020 to March 2020
Key Team Members Matt Reid Evan Truong
Project Tasks Town-wide Urban Design Guidelines3D VisualizationsProject ManagementMaster PlanningGraphic Design
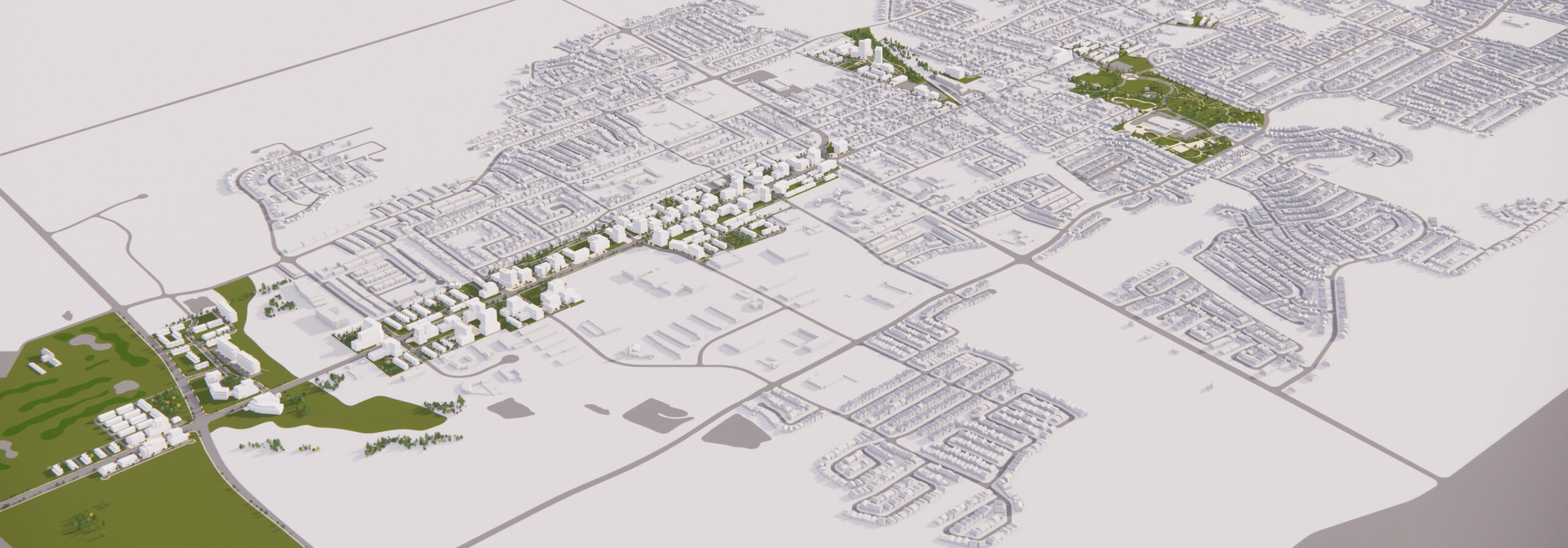
A comprehensive 3D model was created to illustrate the long-term development potential along the Main Street Corridor.
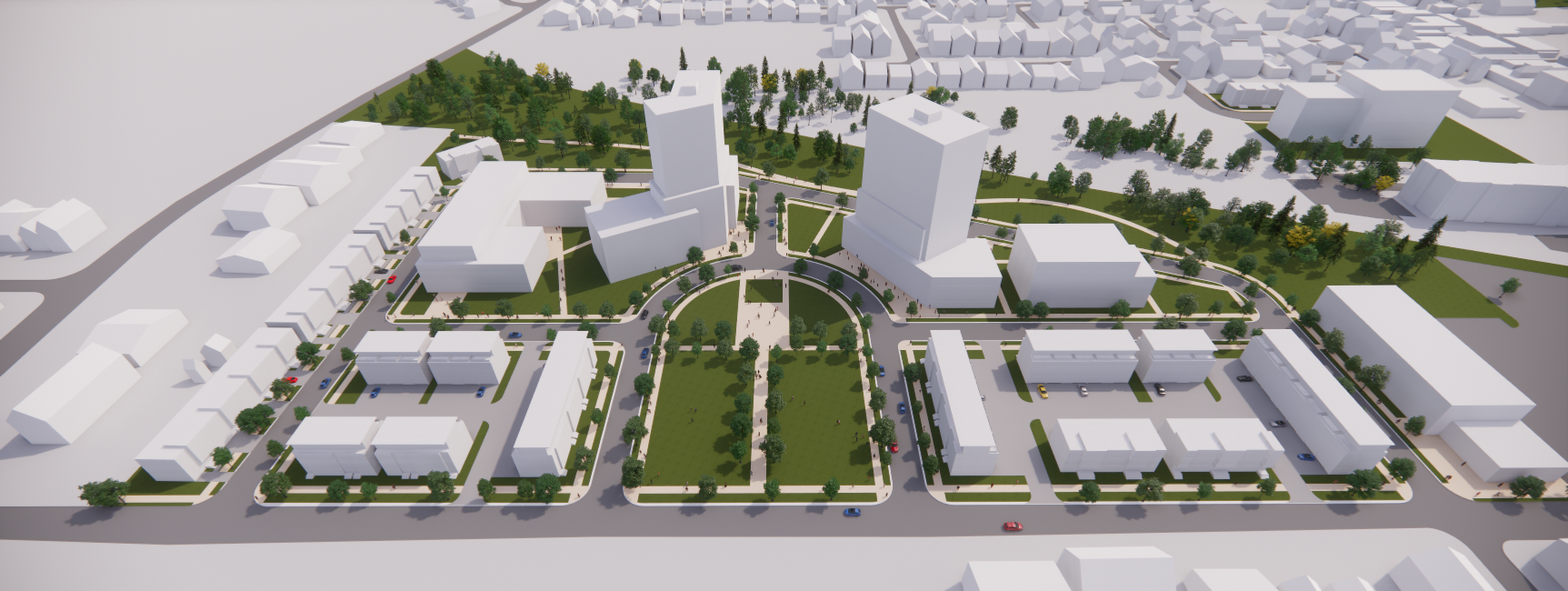 Rendered view of the Industrial Railyards Character Area.
Rendered view of the Industrial Railyards Character Area.
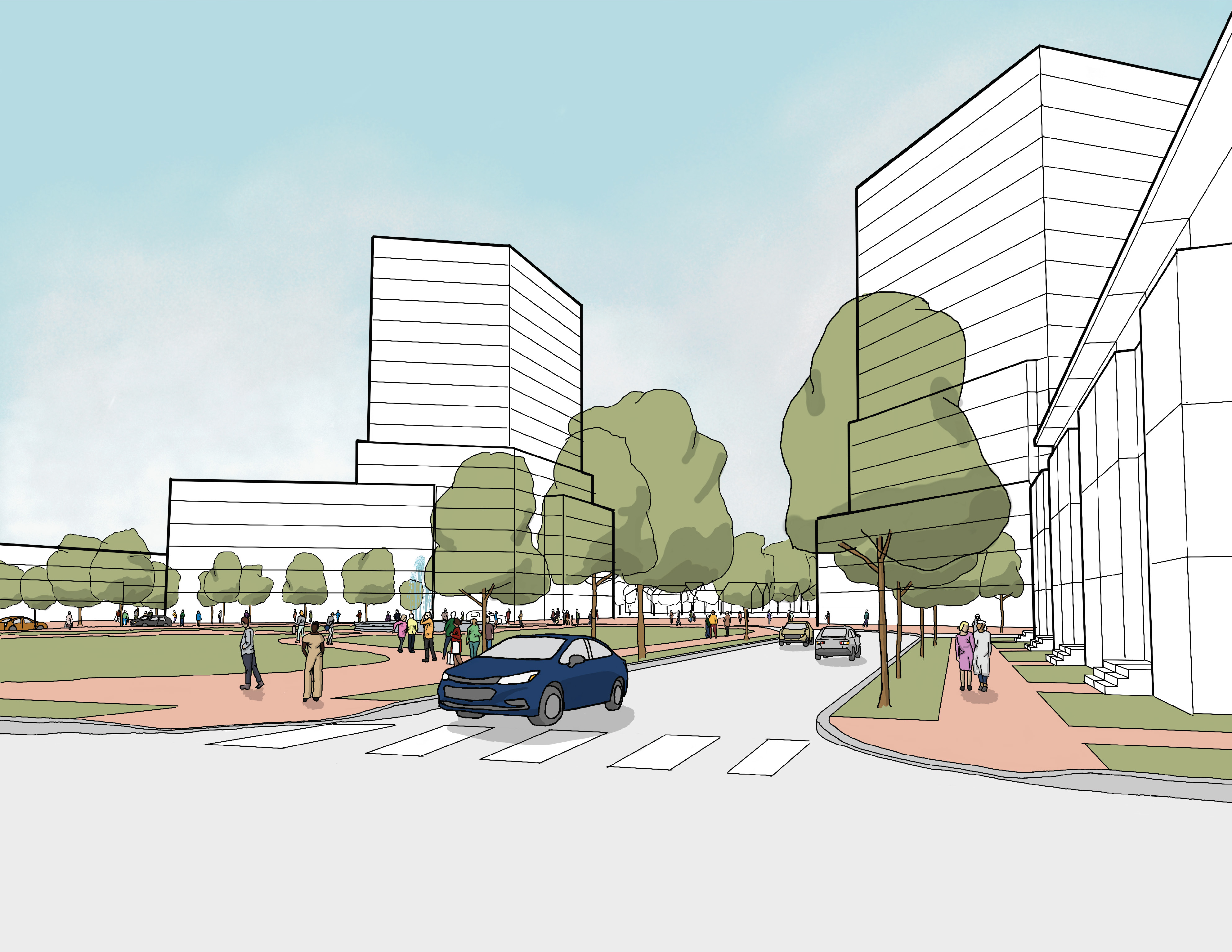 Illustrated view of the Industrial Railyards Character Area.
Illustrated view of the Industrial Railyards Character Area.
Unique Character Areas (above and left) were identified to ensure the design guidelines reflected the local Stouffville context.
Comprehensive design guidelines were prepared for a range of building typologies.
