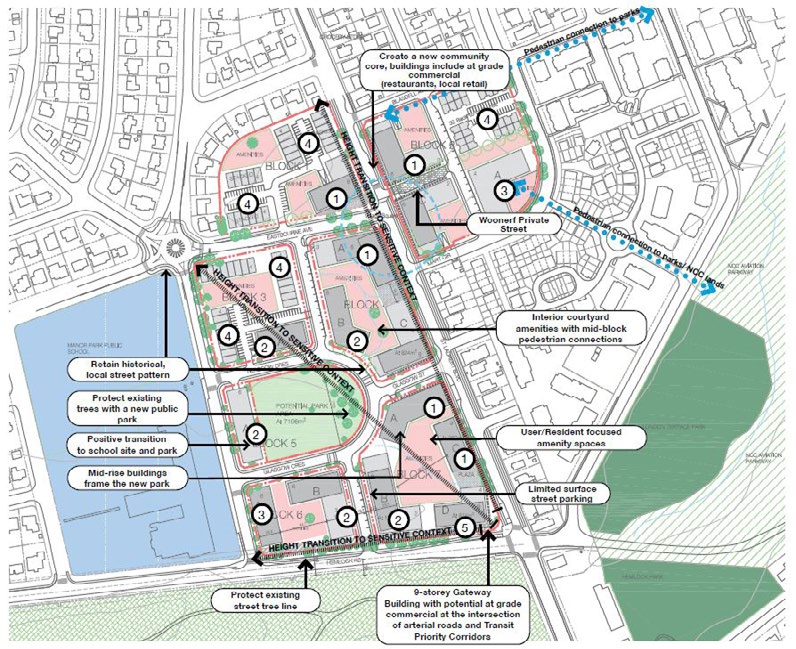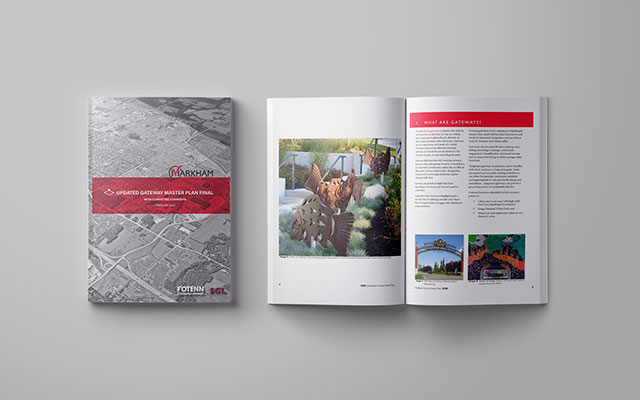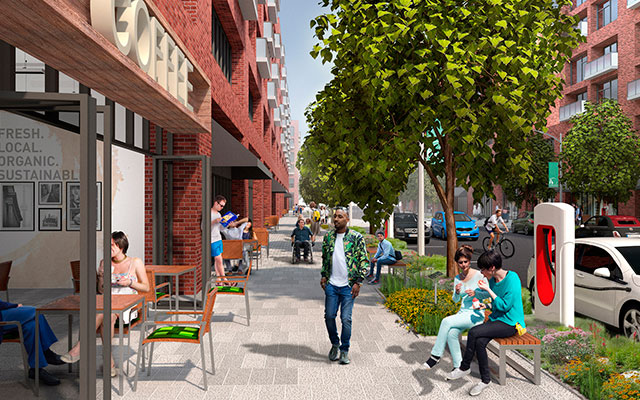Manor Park Estates Master Plan
Long-term redevelopment vision that will contribute to housing affordability in the inner core of Ottawa.
Fotenn was retained to prepare a comprehensive Master Plan and long term vision to redevelop 13.7 ha of lands located in the Inner Urban area of the City of Ottawa. The purpose of the project is to transform the lands into a complete mixed-use community, integrated with existing development, over a 40-50 year timeline.
This Master Plan was developed with an integrated approach between urban planning, urban design, and landscape architecture aiming to transform the existing context into a sustainable, mixed-use, and livable community. This is achieved through the integration of quality open spaces and public realm improvements, as well as commercial and residential intensification, including innovative and sustainable affordable housing.
Though the lands are divided into two (2) neighbourhoods (North and South), both are located within the broader Manor Park area and will have a significant impact on the community as a whole.
🔗 More information: https://visionmanorpark.ca/project/
Location Ottawa, Ontario
Client Manor Park Capital Advisors
Size 13.7 hectares
Date 2022
Key Team Members Rejane Padaratz Jacob Bolduc Miguel Tremblay Doug Fountain Sydney Truesdale
Project Tasks Master PlanningUrban Design AnalysisPolicy AnalysisGuiding PrinciplesParks Strategy and DesignLandscape ArchitectureCommunity EngagementOPA Development ApprovalsProject ManagementUrban Design Review Panel
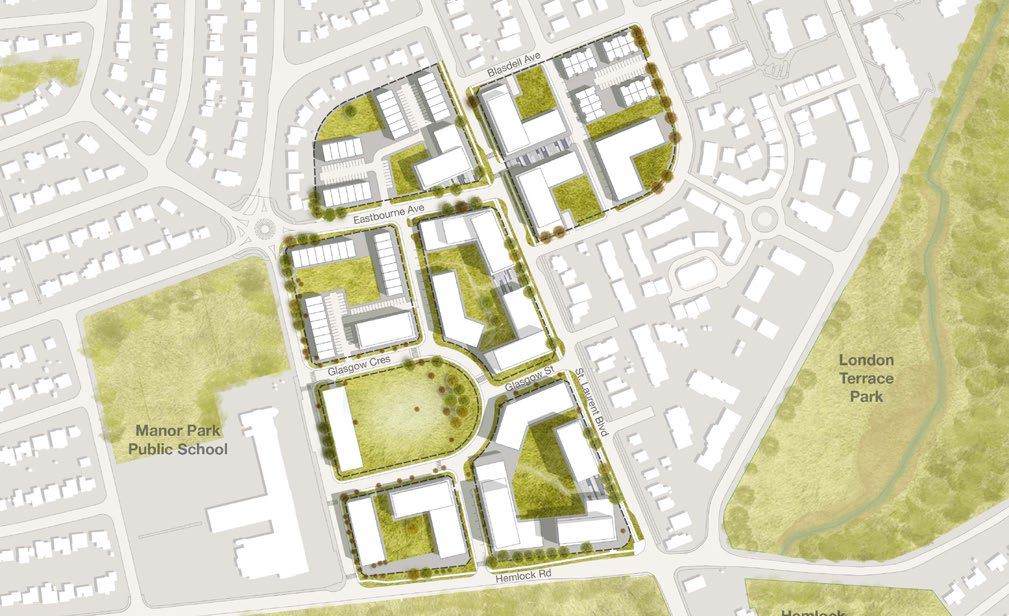
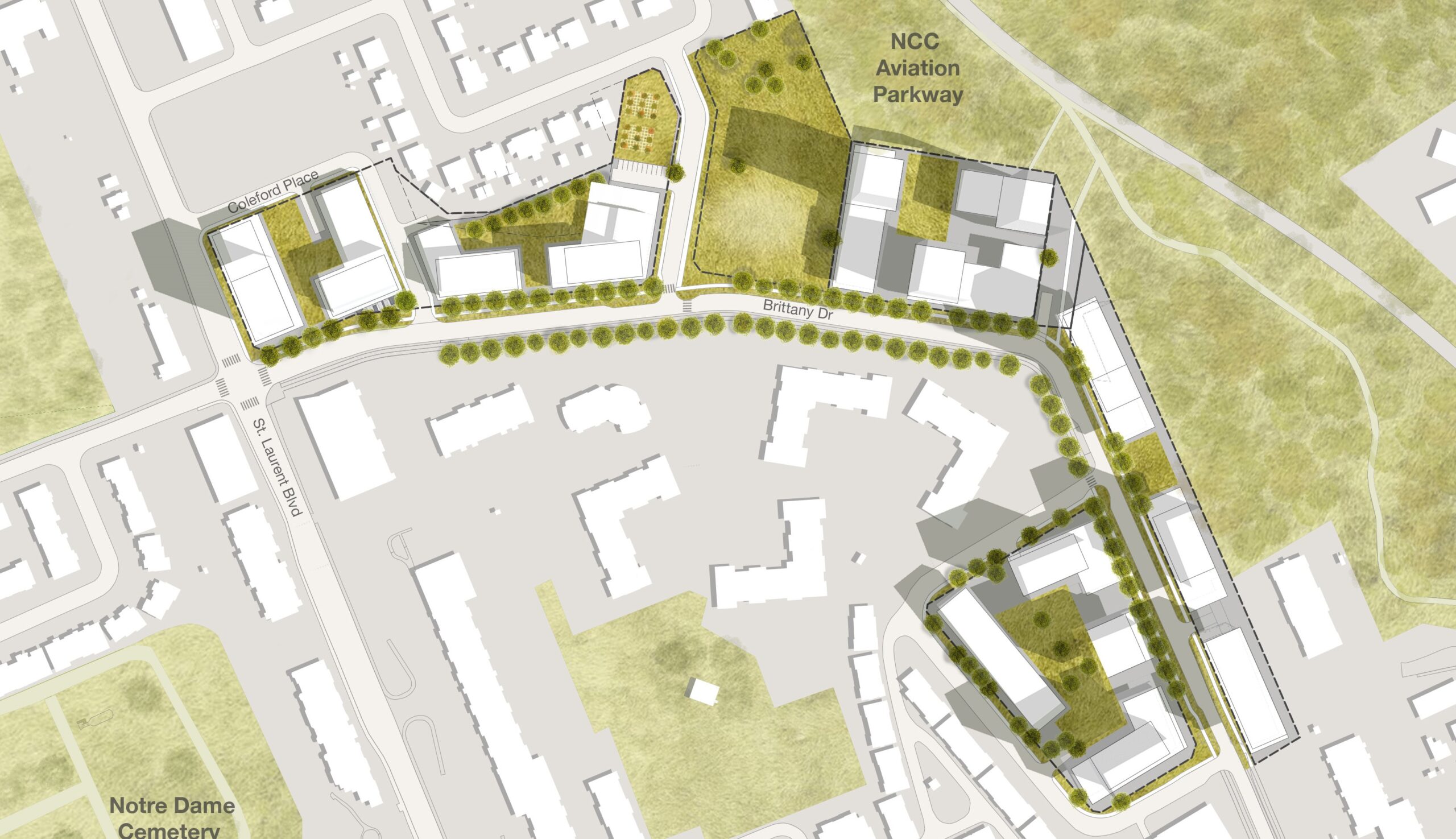
An integrated approach between urban planning, urban design, and landscape architecture aiming to transform the existing context into a sustainable, mixed-use, and livable community
Quality open spaces and public realm improvements, as well as commercial and residential intensification, including innovative and sustainable affordable housing.
