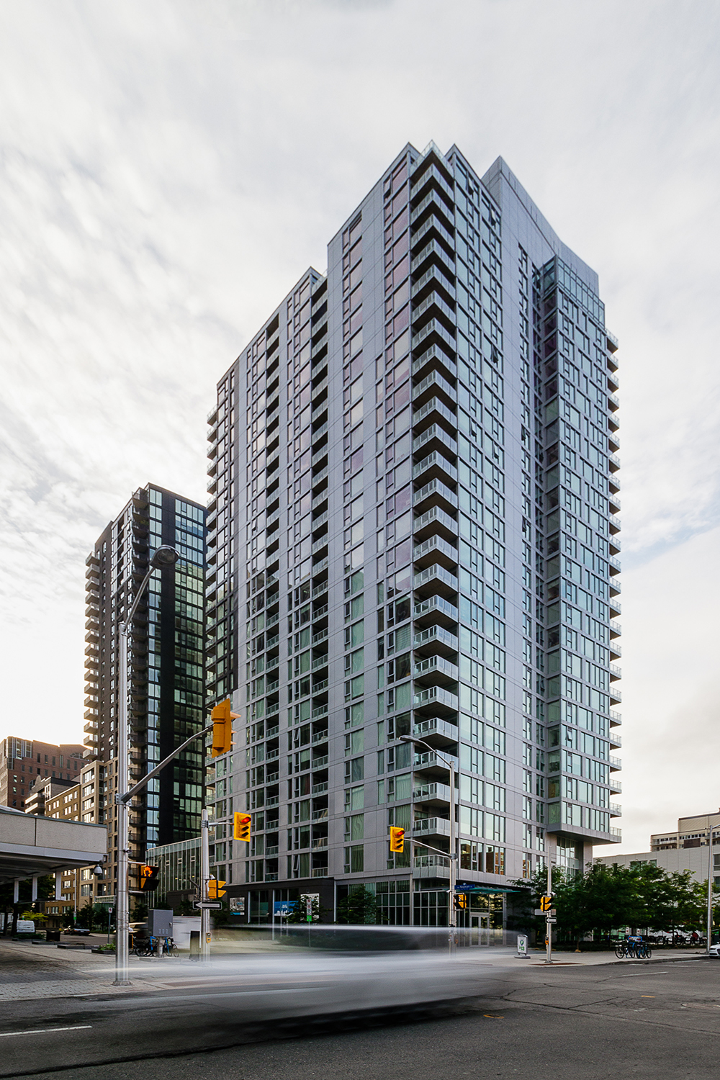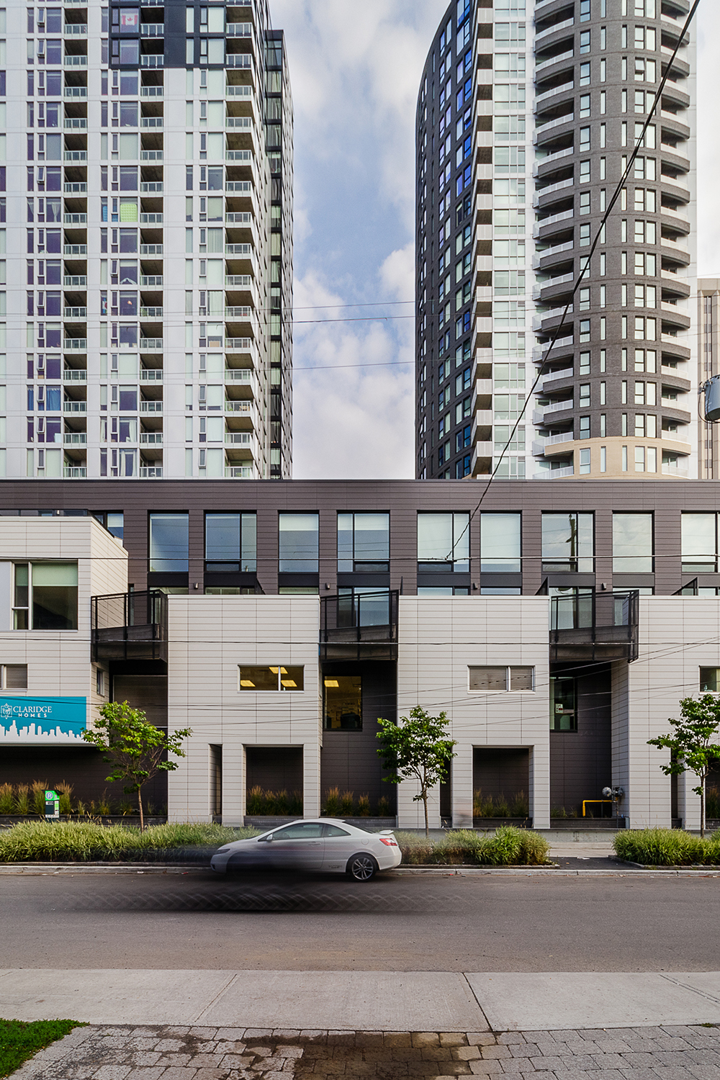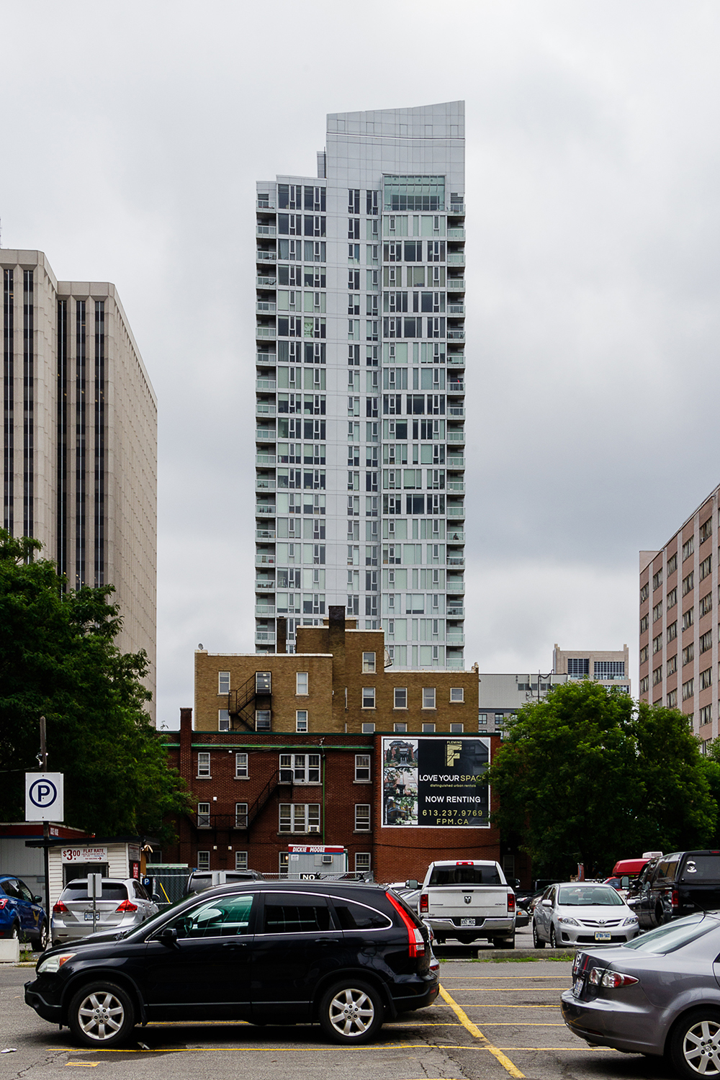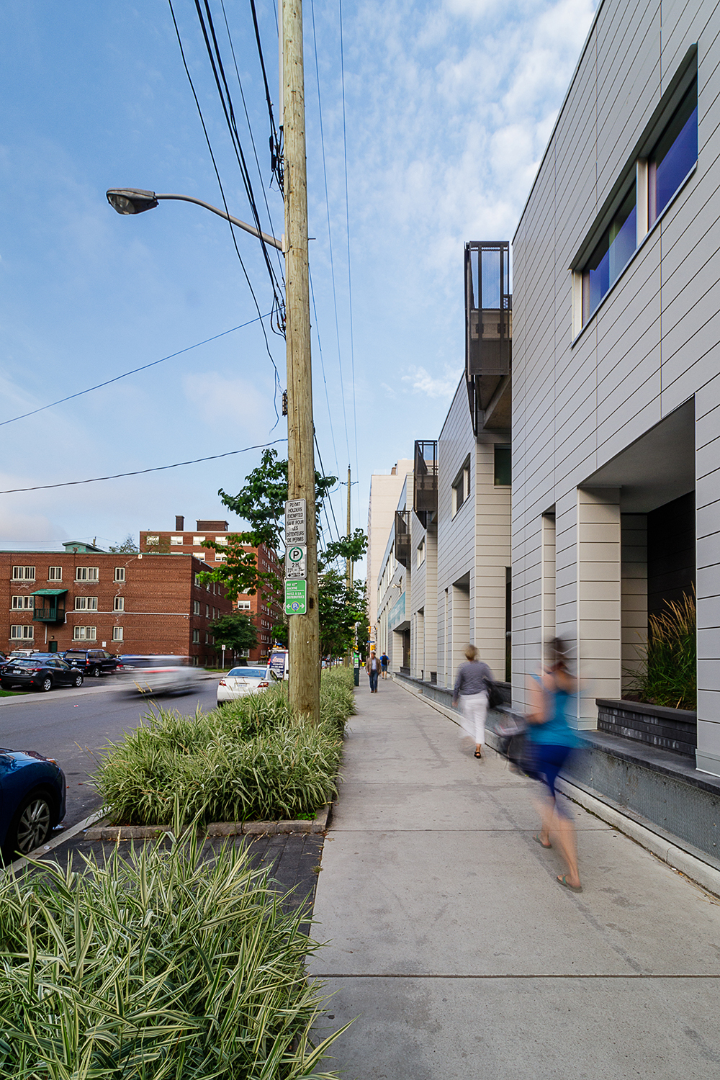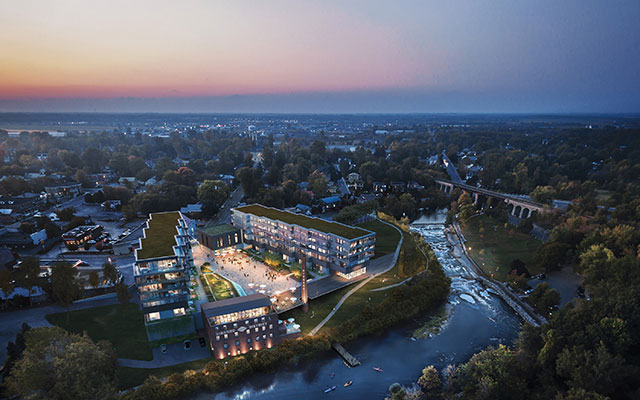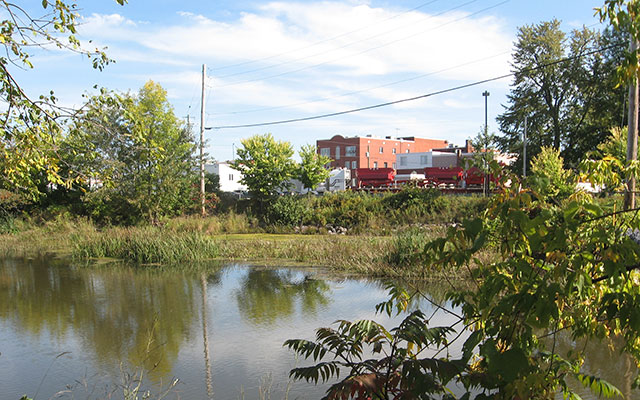Tribeca
Three phased project with a number of amenities
Fotenn lead a multi-disciplinary design team through the planning and development approvals process for a mixed-use, two (2) tower project in downtown Ottawa. This included a Zoning By-law Amendment and acting as expert witness at the Ontario Municipal Board (now LPAT). Additionally, Fotenn successfully prepared an Urban Design Review Panel Presentation. Tribeca was one of the first projects to move through this process as it was still in the pilot stage.
The Tribeca project included three phases; the first phase was the Tribeca Condo, the second phase was the Tribeca East Condo, and the final phase included urban lofts along Lisgar Street. There are a vast number of residential amenities within the building including a fitness centre, lap pool, and outdoor terrace. Included at grade is an urban-format grocery store providing for both the building and surrounding residents.
Location Ottawa, Ontario
Client Claridge Homes
Size Two 27 storey towers
Date 2008 - 2010
Key Team Members Ted Fobert
Project Tasks Project ManagementDevelopment ApprovalsUrban Design Review Panel Submission
