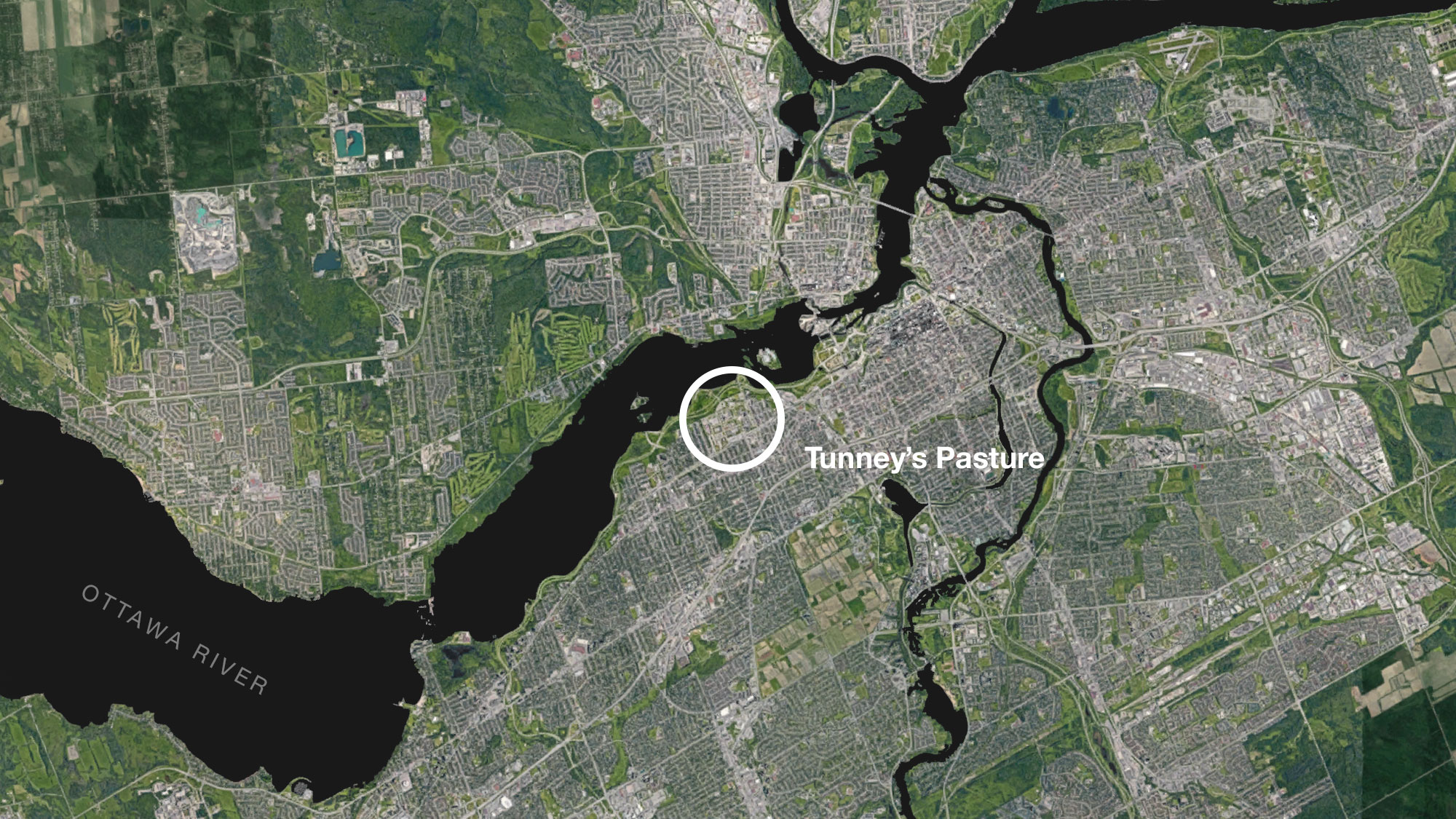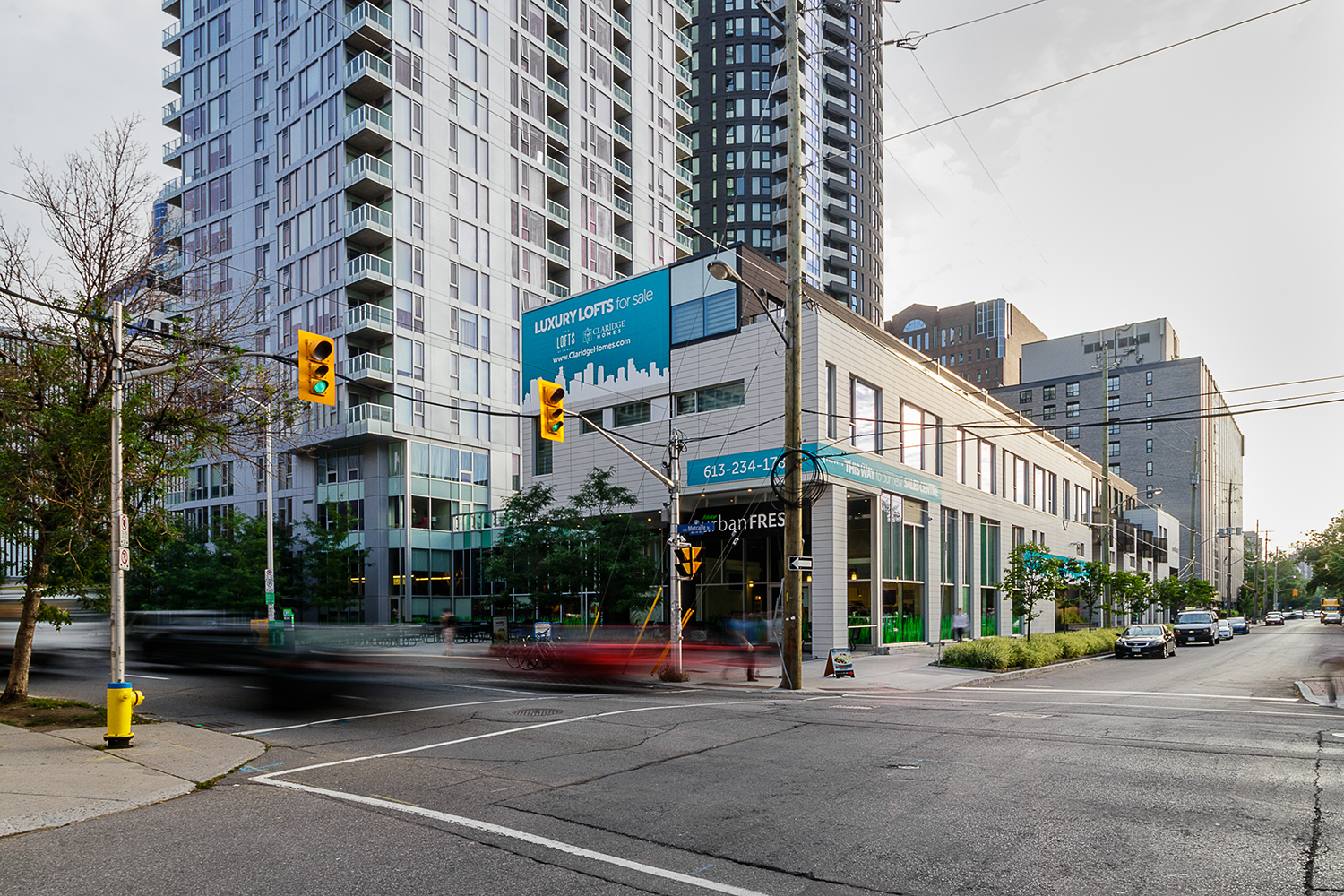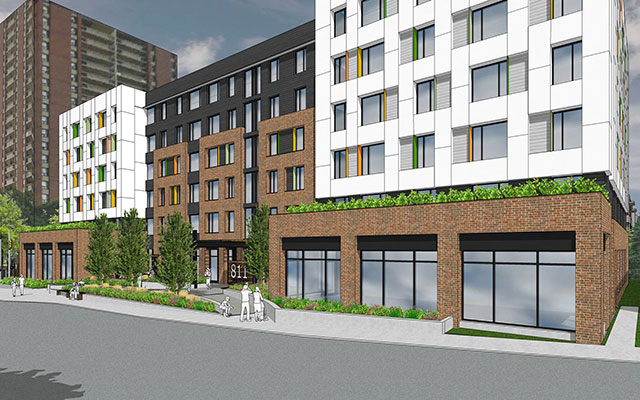Tunney’s Pasture Redevelopment
Implementing a Master Plan to transform an employment campus into a mixed-use community.
Tunney’s Pasture is a 49-hectare federal employment campus under the administration of PSPC. In 2014, the Tunney’s Pasture Master Plan (TPMP) was approved by the National Capital Commission to guide the development of the site into a sustainable, mixed-use and transit-oriented community over the next 25 years.
Fotenn was the Lead Planning Consultant, and an integral member of the urban design and landscape architecture team, for the Tunney’s Pasture Redevelopment – Investment Program Plan and Phase 1 Redevelopment Project. The objective of this project was to refine the recommendations of the TPMP, including densities, built form, and placemaking elements, through the creation of a comprehensive Implementation Plan that reflects this important stop along the City’s Confederation LRT line.
Key elements of the study included: Master planning; Development of a detailed Urban Design Manual; An urban design review of the LRT station/transit hub; Due diligence studies to allow for development approvals and implementation; Infrastructure redevelopment plan and road divestiture phasing plan; and, a phasing plan for the entire campus, including Official Plan and Zoning Amendments.
Location Ottawa, Ontario
Client Public Services and Procurement Canada
Size 49 hectares
Date 2017 - 2019
Key Team Members Matt Reid Juan Caviedes
Project Tasks Master PlanningLandscape and Urban Design GuidelinesDue Diligence for Development ApprovalsTPMP Land Use Monitoring ReviewHighest and Best Use AnalysisPhase 1 Urban Design AnalysisPublic Consultation






