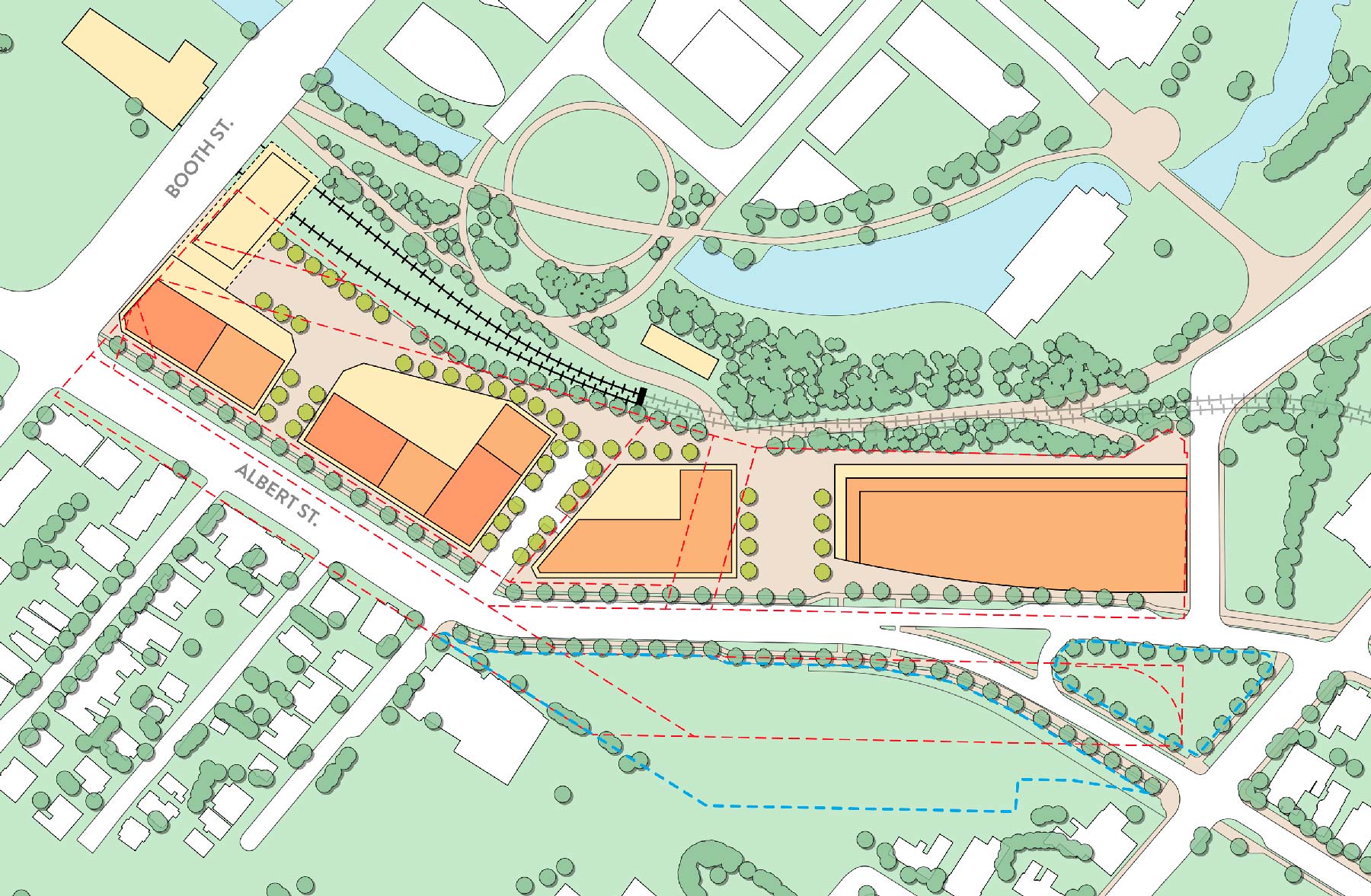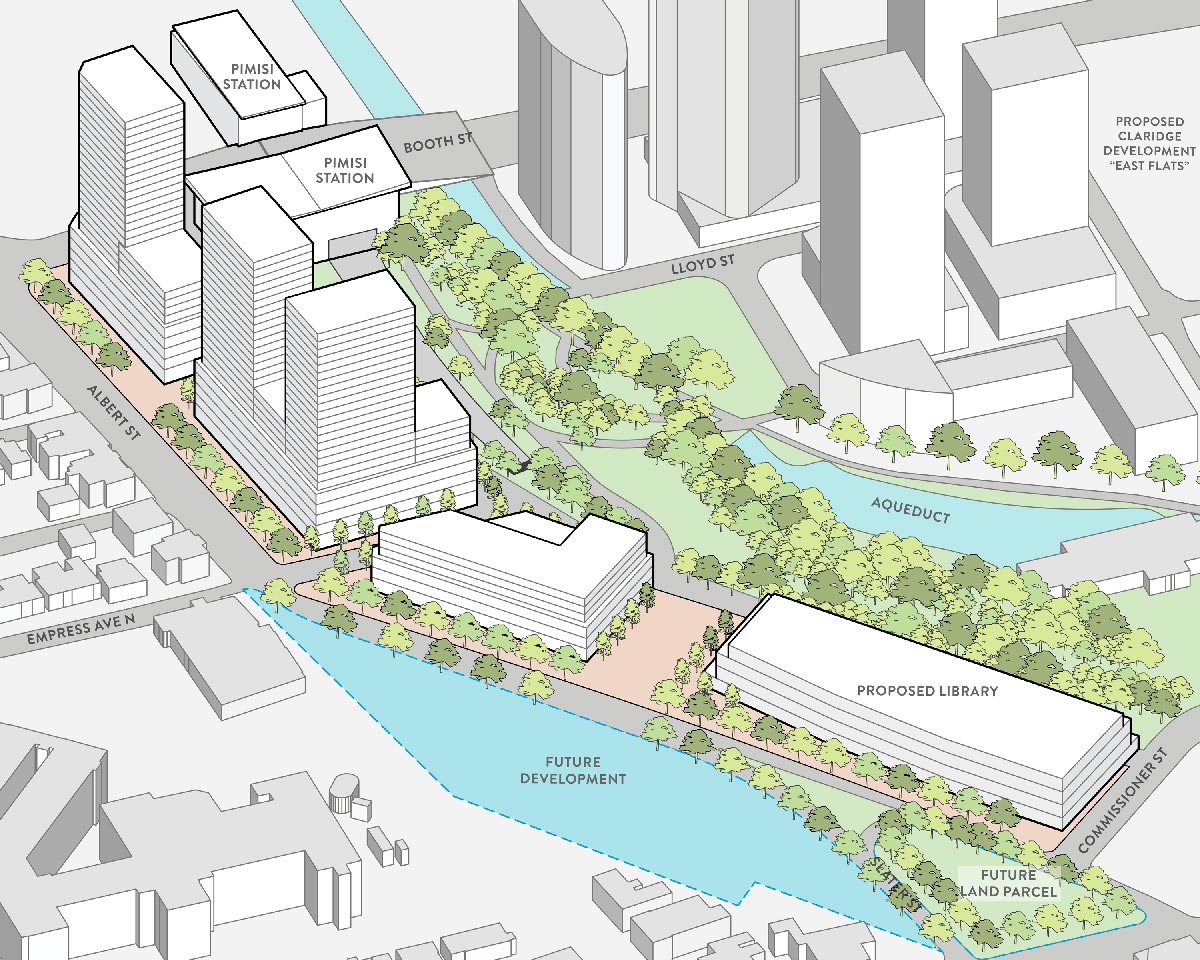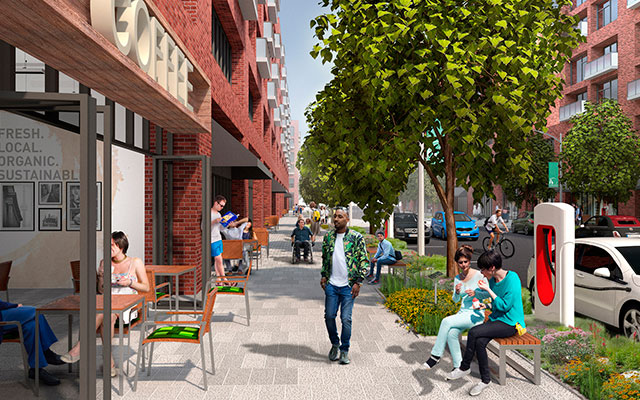557 Wellington Street
Creating a vibrant, mixed use area for the future Ottawa Central Library
Fotenn was retained by the City of Ottawa, in partnership with the National Capital Commission, to prepare OPA and ZBLA applications, and the supporting Planning and Urban Design Rationale, for the site known as 557-584 Wellington Street. As part of the future site for the Ottawa Central Library, and a key stop on Ottawa’s Confederation Line (Pimisi Station), this is an important landmark site in the City.
To inform the amendments, Fotenn prepared conceptual plans that build on the previously approved Escarpment Area District Plan, and illustrate the optimal development of the site into a vibrant, mixed-use area that captures and reflects its unique location and context. High-rise towers are concentrated at Pimisi Station, stepping down to mid-rise buildings as the site transitions toward the proposed library. Two large plazas anchor the site, providing continuous public connections between Pimisi Station and the Library.
The proposed amendments seek to designate the entire site as ‘Mixed-Use’ (OPA) and ‘Downtown Mixed-Use’ (ZBA) while permitting the proposed height of 25 storeys in proximity to Pimisi Station. Further site-specific amendments focus on increased landscape requirements and strategic parking provisions.
Location Ottawa, Ontario
Client City of Ottawa
Size 25 storeys
Date 2017 - 2018
Key Team Members Brian Casagrande Paul Black
Project Tasks Development ApprovalsProject ManagementUrban Design Analysis
 Proposed site plan
Proposed site plan

 Rendering of proposed courtyard
Rendering of proposed courtyard





